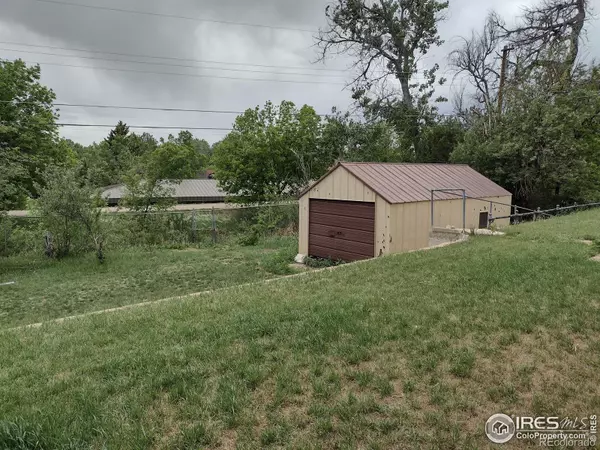$625,000
$685,000
8.8%For more information regarding the value of a property, please contact us for a free consultation.
4 Beds
3 Baths
1,966 SqFt
SOLD DATE : 07/08/2022
Key Details
Sold Price $625,000
Property Type Single Family Home
Sub Type Single Family Residence
Listing Status Sold
Purchase Type For Sale
Square Footage 1,966 sqft
Price per Sqft $317
Subdivision Cherry Hills View
MLS Listing ID IR967352
Sold Date 07/08/22
Bedrooms 4
Full Baths 2
Three Quarter Bath 1
HOA Y/N No
Abv Grd Liv Area 1,966
Originating Board recolorado
Year Built 1968
Annual Tax Amount $4,907
Tax Year 2021
Lot Size 0.380 Acres
Acres 0.38
Property Description
Classic, Old Littleton/Centennial, Brick Home on large, rolling lot with direct access to the Highline Canal! Four, spacious bedrooms, including a large, master suite. Hardwood floors & lovely tile throughout. Oversized, two car garage plus an outbuilding with vehicle access in the back yard. Beautiful beamed, vaulted ceilings. Functional floor plan with master suite separate from other bedrooms. Formal dining room as well as eat in kitchen with black appliances. Family room boasts a wood burning fireplace. LG washer/dryer included. New sewer line in 2015 to the street. Solar energy features. Large, unfinished room on the lower level, great for an office or shop. Let your imagination take over on this established home with large yard and mature trees. Make it yours! Investor's dream! Close to transportation, bike trails, DTC & more. Two minutes to the Southglen Entertainment District with plenty of shopping and dining options. Desirable Littleton Public Schools!
Location
State CO
County Arapahoe
Zoning RES
Rooms
Basement None
Interior
Interior Features Eat-in Kitchen, Kitchen Island, Open Floorplan, Pantry, Vaulted Ceiling(s), Walk-In Closet(s)
Heating Baseboard, Hot Water
Cooling Evaporative Cooling
Flooring Wood
Fireplaces Type Family Room
Fireplace N
Appliance Dishwasher, Disposal, Dryer, Microwave, Oven, Refrigerator, Self Cleaning Oven, Washer
Laundry In Unit
Exterior
Garage Spaces 2.0
Fence Partial
Utilities Available Cable Available, Electricity Available, Internet Access (Wired), Natural Gas Available
Roof Type Composition
Total Parking Spaces 2
Garage Yes
Building
Lot Description Sprinklers In Front
Sewer Public Sewer
Level or Stories Tri-Level
Structure Type Brick
Schools
Elementary Schools Franklin
Middle Schools Newton
High Schools Littleton
School District Littleton 6
Others
Ownership Individual
Acceptable Financing Cash, Conventional, FHA, VA Loan
Listing Terms Cash, Conventional, FHA, VA Loan
Read Less Info
Want to know what your home might be worth? Contact us for a FREE valuation!

Our team is ready to help you sell your home for the highest possible price ASAP

© 2024 METROLIST, INC., DBA RECOLORADO® – All Rights Reserved
6455 S. Yosemite St., Suite 500 Greenwood Village, CO 80111 USA
Bought with KENTWOOD REAL ESTATE DTC, LLC
GET MORE INFORMATION

Broker Associate | IA.100097765






