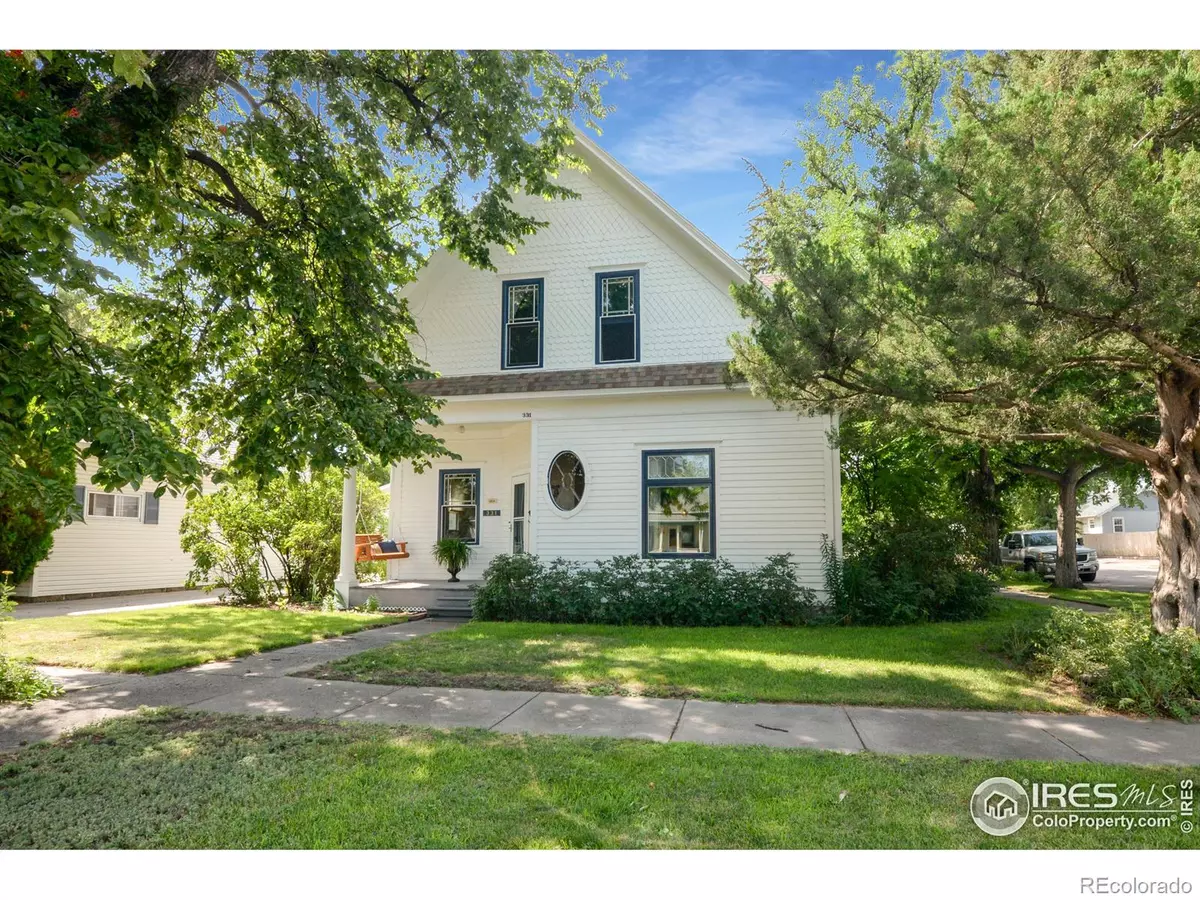$340,000
$349,500
2.7%For more information regarding the value of a property, please contact us for a free consultation.
4 Beds
2 Baths
2,279 SqFt
SOLD DATE : 03/27/2023
Key Details
Sold Price $340,000
Property Type Single Family Home
Sub Type Single Family Residence
Listing Status Sold
Purchase Type For Sale
Square Footage 2,279 sqft
Price per Sqft $149
Subdivision B&M Addn
MLS Listing ID IR973544
Sold Date 03/27/23
Style Cottage
Bedrooms 4
Full Baths 1
Three Quarter Bath 1
HOA Y/N No
Abv Grd Liv Area 2,251
Originating Board recolorado
Year Built 1910
Annual Tax Amount $1,152
Tax Year 2022
Lot Size 6,098 Sqft
Acres 0.14
Property Description
Price reduced to $349.500K! This home will knock your socks off! One of the warmest, comfortable homes in Sterling! Remodeled with built-ins, double-hung ARCHITECTURAL SERIES PELLA WINDOWS, custom redwood kitchen, sun room/dining off the kitchen, dining room, custom leaded glass windows, upstairs bathroom w/whirlpool, shower, & heated floor, walk-in closets, whole house fan, and main floor office with built-in book cases. The main floor office has a closet so it could be used a a bedroom. Also included are the upstairs bathroom cabinet, back hall cabinet, office desks, and, & NG Grill.There are many trees, and the back deck (345 sq ft) sits in the middle of an oasis. The garage/shop is 875 sq ft, with a 375 sq ft attic for storage. Garage has many work benches; was utilized as a full-time carpentry shop in the past. There is a 300 sq ft carport attached on the east side of the garage. This home has a great history and the Seller is only the third owner since 1910.
Location
State CO
County Logan
Zoning Residentia
Rooms
Basement Partial, Unfinished
Interior
Interior Features Walk-In Closet(s)
Heating Hot Water
Flooring Tile, Wood
Fireplace N
Appliance Dishwasher, Disposal, Dryer, Microwave, Oven, Refrigerator, Washer, Water Softener
Laundry In Unit
Exterior
Garage Heated Garage, Oversized, RV Access/Parking
Garage Spaces 3.0
Fence Fenced, Partial
Utilities Available Cable Available, Natural Gas Available
View City
Roof Type Composition
Total Parking Spaces 3
Building
Lot Description Corner Lot, Level, Sprinklers In Front
Sewer Public Sewer
Water Public
Level or Stories Two
Structure Type Wood Frame,Wood Siding
Schools
Elementary Schools Ayres
Middle Schools Sterling
High Schools Sterling
School District Valley Re-1
Others
Ownership Individual
Acceptable Financing Cash, Conventional
Listing Terms Cash, Conventional
Read Less Info
Want to know what your home might be worth? Contact us for a FREE valuation!

Our team is ready to help you sell your home for the highest possible price ASAP

© 2024 METROLIST, INC., DBA RECOLORADO® – All Rights Reserved
6455 S. Yosemite St., Suite 500 Greenwood Village, CO 80111 USA
Bought with Keller Williams Integrity Real Estate LLC
GET MORE INFORMATION

Broker Associate | IA.100097765






