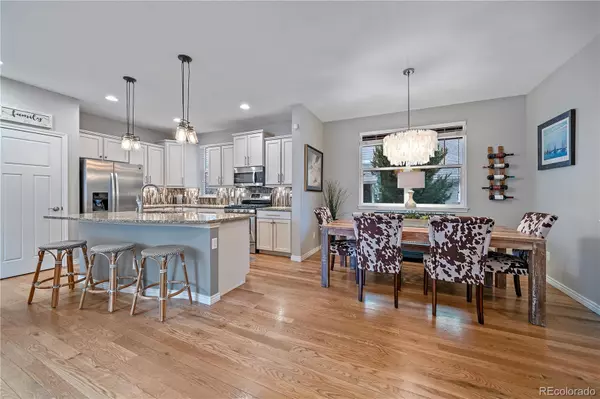$799,900
$799,900
For more information regarding the value of a property, please contact us for a free consultation.
4 Beds
4 Baths
2,674 SqFt
SOLD DATE : 04/07/2023
Key Details
Sold Price $799,900
Property Type Single Family Home
Sub Type Single Family Residence
Listing Status Sold
Purchase Type For Sale
Square Footage 2,674 sqft
Price per Sqft $299
Subdivision Lowry
MLS Listing ID 3513149
Sold Date 04/07/23
Bedrooms 4
Full Baths 3
Half Baths 1
Condo Fees $90
HOA Fees $30/qua
HOA Y/N Yes
Abv Grd Liv Area 2,092
Originating Board recolorado
Year Built 2012
Annual Tax Amount $3,017
Tax Year 2021
Lot Size 2,613 Sqft
Acres 0.06
Property Description
INCOMPARABLE by all measures! Meticulously maintained with exceptional new finishes takes this Lowry home to a new level! With zero maintenance landscaping, you can approach your new home in the summer months feeling worry free! Take a stroll down the enchanting shared pathway surrounded by lush landscaping, and the feeling of Home begins before you even open the door! Upon entering the home, you are greeted with new gleaming hardwood floors that extend throughout the whole main level, new high end carpet, a light-drenched open floor plan, chic new light fixtures, an exquisite kitchen with new 42" cabinets, slab granite countertops, stainless steel appliances, dedicated pantry, and an oversized island w/additional seating, a glam-style dining room, and a cozy, yet spacious, great room that looks out onto the backyard/patio! Head upstairs to find a large loft, two additional bedrooms, a full bathroom, and a luxurious master retreat complete with an attached 5-piece master bathroom and walk in closet! Offering a finished basement with media room, custom built ins, additional bedroom and full bathroom! And don't forget the storage room! Relax and unwind out back on the newly customized private and quaint oasis adorned by greenery, outdoor lighting, and endless charm! NEW ROOF and gutters, NEW exterior paint, NEW insulated garage door, NEW R-13 insulation, and the list goes on and on! Offering a serene and intimate location, yet located just minutes to downtown Denver, Anschutz Medical Campus, and all imaginable amenities, parks, rec centers, and indoor/outdoor shopping that the community of Lowry offers. A perfect 10!!
Location
State CO
County Denver
Zoning R-2-A
Rooms
Basement Finished, Full
Interior
Interior Features Breakfast Nook, Built-in Features, Ceiling Fan(s), Entrance Foyer, Five Piece Bath, Granite Counters, High Ceilings, Kitchen Island, Open Floorplan, Pantry, Primary Suite, Radon Mitigation System, Smoke Free, Vaulted Ceiling(s), Walk-In Closet(s)
Heating Forced Air, Natural Gas, Solar
Cooling Central Air
Flooring Carpet, Tile, Wood
Fireplaces Number 1
Fireplaces Type Gas, Great Room
Fireplace Y
Appliance Bar Fridge, Cooktop, Gas Water Heater, Microwave, Refrigerator, Self Cleaning Oven
Exterior
Exterior Feature Gas Grill, Gas Valve, Private Yard
Garage Spaces 2.0
Fence Full
Utilities Available Cable Available, Electricity Connected, Internet Access (Wired), Natural Gas Available, Natural Gas Connected
Roof Type Composition
Total Parking Spaces 2
Garage Yes
Building
Lot Description Level, Sprinklers In Front, Sprinklers In Rear
Foundation Slab
Sewer Public Sewer
Water Public
Level or Stories Two
Structure Type Frame, Stone, Wood Siding
Schools
Elementary Schools Lowry
Middle Schools Hill
High Schools George Washington
School District Denver 1
Others
Senior Community No
Ownership Individual
Acceptable Financing Cash, Conventional, FHA, VA Loan
Listing Terms Cash, Conventional, FHA, VA Loan
Special Listing Condition None
Pets Description Cats OK, Dogs OK
Read Less Info
Want to know what your home might be worth? Contact us for a FREE valuation!

Our team is ready to help you sell your home for the highest possible price ASAP

© 2024 METROLIST, INC., DBA RECOLORADO® – All Rights Reserved
6455 S. Yosemite St., Suite 500 Greenwood Village, CO 80111 USA
Bought with HomeSmart
GET MORE INFORMATION

Broker Associate | IA.100097765






