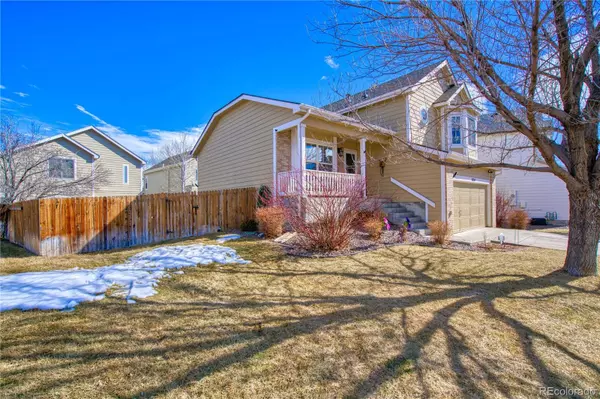$557,000
$565,000
1.4%For more information regarding the value of a property, please contact us for a free consultation.
3 Beds
2 Baths
1,847 SqFt
SOLD DATE : 03/29/2023
Key Details
Sold Price $557,000
Property Type Single Family Home
Sub Type Single Family Residence
Listing Status Sold
Purchase Type For Sale
Square Footage 1,847 sqft
Price per Sqft $301
Subdivision Bradbury Ranch
MLS Listing ID 4326746
Sold Date 03/29/23
Style Traditional
Bedrooms 3
Full Baths 1
Three Quarter Bath 1
Condo Fees $103
HOA Fees $103/mo
HOA Y/N Yes
Originating Board recolorado
Year Built 1998
Annual Tax Amount $2,464
Tax Year 2021
Lot Size 4,356 Sqft
Acres 0.1
Property Description
Welcome to your new home located in Parker, Colorado! This gorgeous move-in ready is abundant with wonderful updates. Charming front porch leads to the well-maintained interior. Abundant natural light and vaulted ceilings throughout! Formal living room that flows into the dining room and the updated kitchen. This kitchen features fresh white cabinets, a stylish tiled floor, a pantry, quartz countertops & stainless steel appliances. Main level is open to the lower level family room making for easy entertaining. Large open family room with gas fireplace. All 3 bedrooms are conveniently located on the upper level; two secondary bedrooms share an updated full bathroom while the sizable master enjoys a private en-suite bathroom as well as a vaulted ceiling, walk-in closet & bay window. Finished basement with a bonus room ideal for a home office, TV room, or guest bedroom adds great additional living space. Private fenced backyard is ready for you to make your own. Wonderful location in a quiet neighborhood and with a great community pool and tennis courts and close to trails, parks, schools, and all the shopping, dining & entertainment found in downtown Parker. Quick access to E-470 and I-25 make for easy commuting.
Location
State CO
County Douglas
Rooms
Basement Finished, Interior Entry, Partial, Sump Pump
Interior
Heating Forced Air
Cooling Central Air
Flooring Carpet, Laminate, Linoleum, Tile
Fireplace N
Appliance Cooktop, Dishwasher, Disposal, Dryer, Gas Water Heater, Microwave, Refrigerator, Self Cleaning Oven
Exterior
Exterior Feature Lighting, Private Yard, Rain Gutters
Garage Concrete
Garage Spaces 2.0
Fence Full
Roof Type Composition
Total Parking Spaces 2
Garage Yes
Building
Lot Description Corner Lot, Level, Near Public Transit, Sprinklers In Front, Sprinklers In Rear
Story Tri-Level
Foundation Structural
Sewer Public Sewer
Water Public
Level or Stories Tri-Level
Structure Type Block, Concrete, Frame, Wood Siding
Schools
Elementary Schools Prairie Crossing
Middle Schools Sierra
High Schools Chaparral
School District Douglas Re-1
Others
Senior Community No
Ownership Individual
Acceptable Financing 1031 Exchange, Cash, Conventional, FHA, VA Loan
Listing Terms 1031 Exchange, Cash, Conventional, FHA, VA Loan
Special Listing Condition None
Pets Description Cats OK, Dogs OK
Read Less Info
Want to know what your home might be worth? Contact us for a FREE valuation!

Our team is ready to help you sell your home for the highest possible price ASAP

© 2024 METROLIST, INC., DBA RECOLORADO® – All Rights Reserved
6455 S. Yosemite St., Suite 500 Greenwood Village, CO 80111 USA
Bought with HomeSmart Realty
GET MORE INFORMATION

Broker Associate | IA.100097765






