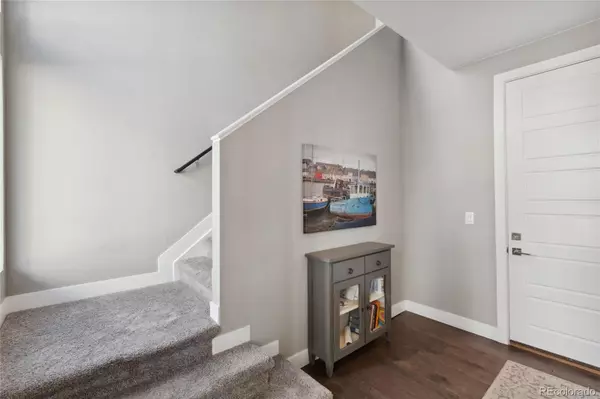$585,000
$589,000
0.7%For more information regarding the value of a property, please contact us for a free consultation.
3 Beds
3 Baths
1,747 SqFt
SOLD DATE : 03/27/2023
Key Details
Sold Price $585,000
Property Type Single Family Home
Sub Type Single Family Residence
Listing Status Sold
Purchase Type For Sale
Square Footage 1,747 sqft
Price per Sqft $334
Subdivision Cityscapes At Southcreek
MLS Listing ID 5835434
Sold Date 03/27/23
Style Contemporary
Bedrooms 3
Full Baths 1
Half Baths 1
Three Quarter Bath 1
Condo Fees $124
HOA Fees $124/mo
HOA Y/N Yes
Originating Board recolorado
Year Built 2017
Annual Tax Amount $3,213
Tax Year 2022
Lot Size 1,742 Sqft
Acres 0.04
Property Description
This sharp three story single family home has it all. Modern city living architecture without the congestion and hassles of the city. 3 bedrooms, 3 bathrooms, home office, wide open great room style living spaces. The original owner spared no expenses designing this home when it was built. Fully upgraded flooring, custom kitchen cabinets, high end stainless appliances, granite counters, light filtering silhouette blinds, full bathroom package upgrades, lighting and more. This home is high end and lightly lived in, making it almost like new. Great floor plan with open kitchen / great room, spacious bedrooms, and flex space room for home office, exercise room or whatever is needed. Quiet interior location within the Cityscapes neighborhood, feeding into the Cherry Creek School District. This location offers easy access to: Parker Rd, Arapahoe Rd. E-470, Inverness, Meridian, The Denver Tech Center, Cherry Creek State Park & trail, along with multiple retail destinations.
Location
State CO
County Arapahoe
Rooms
Basement Crawl Space
Interior
Interior Features Ceiling Fan(s), Eat-in Kitchen, Entrance Foyer, Granite Counters, Kitchen Island, Open Floorplan, Primary Suite, Walk-In Closet(s)
Heating Forced Air
Cooling Central Air
Flooring Carpet, Tile, Wood
Fireplace N
Appliance Dishwasher, Double Oven, Refrigerator
Exterior
Exterior Feature Balcony
Garage Spaces 2.0
Fence None
Roof Type Composition
Total Parking Spaces 2
Garage Yes
Building
Lot Description Landscaped
Story Three Or More
Foundation Concrete Perimeter
Sewer Public Sewer
Water Public
Level or Stories Three Or More
Structure Type Frame
Schools
Elementary Schools Red Hawk Ridge
Middle Schools Liberty
High Schools Grandview
School District Cherry Creek 5
Others
Senior Community No
Ownership Individual
Acceptable Financing Cash, Conventional, FHA
Listing Terms Cash, Conventional, FHA
Special Listing Condition None
Pets Description Yes
Read Less Info
Want to know what your home might be worth? Contact us for a FREE valuation!

Our team is ready to help you sell your home for the highest possible price ASAP

© 2024 METROLIST, INC., DBA RECOLORADO® – All Rights Reserved
6455 S. Yosemite St., Suite 500 Greenwood Village, CO 80111 USA
Bought with Greenwood Estates Realty LLC
GET MORE INFORMATION

Broker Associate | IA.100097765






