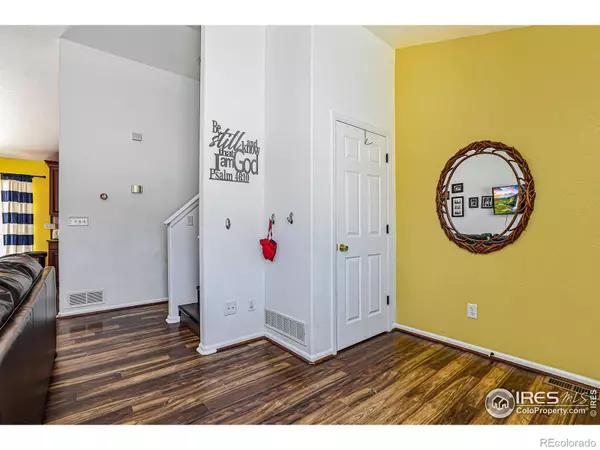$430,000
$415,000
3.6%For more information regarding the value of a property, please contact us for a free consultation.
5 Beds
3 Baths
1,833 SqFt
SOLD DATE : 03/24/2023
Key Details
Sold Price $430,000
Property Type Single Family Home
Sub Type Single Family Residence
Listing Status Sold
Purchase Type For Sale
Square Footage 1,833 sqft
Price per Sqft $234
Subdivision Ashcroft Heights
MLS Listing ID IR982535
Sold Date 03/24/23
Style Contemporary
Bedrooms 5
Full Baths 2
Three Quarter Bath 1
HOA Y/N No
Abv Grd Liv Area 1,568
Originating Board recolorado
Year Built 2001
Annual Tax Amount $2,033
Tax Year 2022
Lot Size 6,969 Sqft
Acres 0.16
Property Description
Spread your wings in this fantastic 4-level home w/5 BR, 3 BA & amazing yard! Laminate wood-look flooring throughout adds functionality, beauty and livability. Enjoy holidays & entertaining or relax in the Living Room w/corner gas FP & vaulted ceiling. Kitchen has updated cabinets, granite counters & SS appliances. Primary BR offers a nice walk-in closet & private Bath. You will love the large back yard w/mature landscaping, large deck, sprinklers & dog run, currently being used for chickens. Upper level has 2 bedrooms, full bath, and amazing master suite w/ walk-in closet and remodeled bath with custom tile shower. Lower level features an amazing laundry room with plenty of storage, and flex room that could either be a family room or a 2nd master w/ attached bath & closet. The 5th BR is in the basement along with a great storage area. A/C and humidifier, sprinkler system.
Location
State CO
County Weld
Zoning RES
Rooms
Basement Full
Interior
Interior Features Eat-in Kitchen, Open Floorplan, Primary Suite, Vaulted Ceiling(s), Walk-In Closet(s)
Heating Forced Air
Cooling Ceiling Fan(s), Central Air
Fireplaces Type Gas
Equipment Satellite Dish
Fireplace N
Appliance Dishwasher, Disposal, Microwave, Oven
Laundry In Unit
Exterior
Garage Spaces 2.0
Fence Fenced
Utilities Available Cable Available, Electricity Available, Internet Access (Wired), Natural Gas Available
Roof Type Composition
Total Parking Spaces 2
Garage Yes
Building
Lot Description Level
Sewer Public Sewer
Water Public
Level or Stories Three Or More
Structure Type Wood Frame
Schools
Elementary Schools Other
Middle Schools Prairie Heights
High Schools Greeley West
School District Greeley 6
Others
Ownership Individual
Acceptable Financing Cash, Conventional, FHA, VA Loan
Listing Terms Cash, Conventional, FHA, VA Loan
Read Less Info
Want to know what your home might be worth? Contact us for a FREE valuation!

Our team is ready to help you sell your home for the highest possible price ASAP

© 2024 METROLIST, INC., DBA RECOLORADO® – All Rights Reserved
6455 S. Yosemite St., Suite 500 Greenwood Village, CO 80111 USA
Bought with Pro Realty Inc
GET MORE INFORMATION

Broker Associate | IA.100097765






