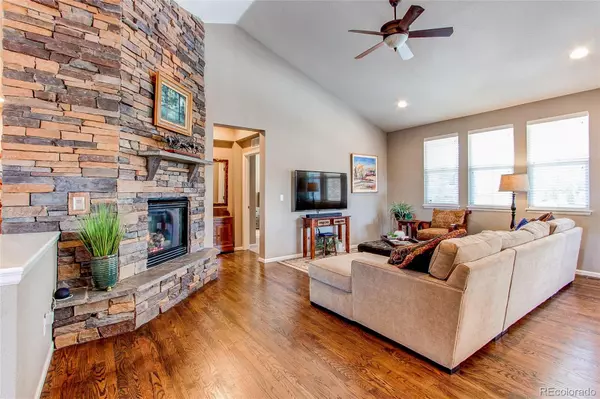$665,000
$665,000
For more information regarding the value of a property, please contact us for a free consultation.
3 Beds
2 Baths
2,219 SqFt
SOLD DATE : 02/27/2023
Key Details
Sold Price $665,000
Property Type Single Family Home
Sub Type Single Family Residence
Listing Status Sold
Purchase Type For Sale
Square Footage 2,219 sqft
Price per Sqft $299
Subdivision Beacon Point
MLS Listing ID 9198934
Sold Date 02/27/23
Bedrooms 3
Full Baths 2
Condo Fees $200
HOA Fees $66/qua
HOA Y/N Yes
Abv Grd Liv Area 2,219
Originating Board recolorado
Year Built 2007
Annual Tax Amount $4,552
Tax Year 2021
Lot Size 9,583 Sqft
Acres 0.22
Property Description
Wonderful Beacon Point Ranch with 3 car garage and open floorplan. Cherry Creek School district, walking distance to Aurora Reservoir, easy access to E470 and Southlands mall. Formal dining and kitchen nook. Great Room features soaring rock fireplace. Stainless appliances and Viking gas cooktop and microwave. Real hardwood floors throughout the living areas. Seller has completed updates to include: replacing the floor tile in the kitchen with hardwoods and adding a new backsplash. Secondary bathroom has new flooring, sink and vanity. Many new light fixtures. Primary bedroom suite has spacious bathroom with dual sink stations, oversized shower, garden tub and large walk-in closet. Extended deck with privacy fence in back yard. Beautiful landscaping with stone walls, perennials, shrubs installed in 2020. Garage is insulated and dry-walled. Basement is unfinished but has high ceilings and 3 egress windows. Buyer to verify measurements. Main level and Basement measurement taken from past appraisal. Tax records show 2203 for main and 2203 for basement.
Location
State CO
County Arapahoe
Rooms
Basement Partial, Sump Pump, Unfinished
Main Level Bedrooms 3
Interior
Interior Features Breakfast Nook, Ceiling Fan(s), Entrance Foyer, Five Piece Bath, Granite Counters, High Ceilings, Open Floorplan, Primary Suite, Smoke Free, Solid Surface Counters, Utility Sink, Walk-In Closet(s)
Heating Forced Air
Cooling Central Air
Flooring Stone, Wood
Fireplaces Number 1
Fireplaces Type Gas Log, Great Room
Fireplace Y
Appliance Dishwasher, Disposal, Gas Water Heater, Microwave, Refrigerator, Self Cleaning Oven, Sump Pump
Exterior
Exterior Feature Private Yard
Garage Concrete, Dry Walled, Insulated Garage, Oversized
Garage Spaces 3.0
Fence Full
Utilities Available Cable Available, Electricity Connected, Natural Gas Connected
Roof Type Composition
Total Parking Spaces 3
Garage Yes
Building
Lot Description Level
Foundation Slab
Sewer Public Sewer
Water Public
Level or Stories One
Structure Type Frame, Wood Siding
Schools
Elementary Schools Pine Ridge
Middle Schools Infinity
High Schools Cherokee Trail
School District Cherry Creek 5
Others
Senior Community No
Ownership Individual
Acceptable Financing Cash, Conventional, FHA, Jumbo, USDA Loan, VA Loan
Listing Terms Cash, Conventional, FHA, Jumbo, USDA Loan, VA Loan
Special Listing Condition None
Read Less Info
Want to know what your home might be worth? Contact us for a FREE valuation!

Our team is ready to help you sell your home for the highest possible price ASAP

© 2024 METROLIST, INC., DBA RECOLORADO® – All Rights Reserved
6455 S. Yosemite St., Suite 500 Greenwood Village, CO 80111 USA
Bought with Compass - Denver
GET MORE INFORMATION

Broker Associate | IA.100097765






