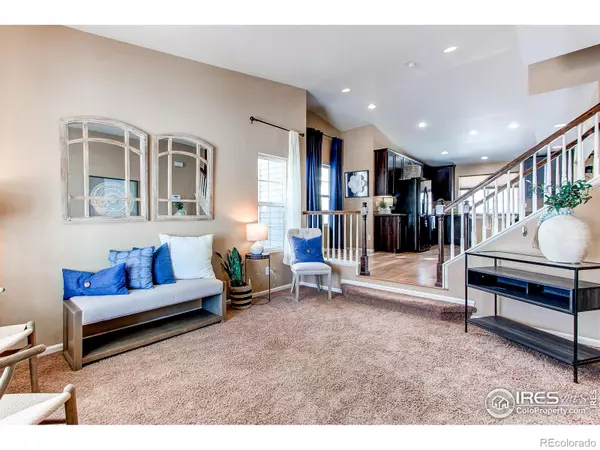$440,000
$430,000
2.3%For more information regarding the value of a property, please contact us for a free consultation.
3 Beds
3 Baths
1,581 SqFt
SOLD DATE : 03/10/2023
Key Details
Sold Price $440,000
Property Type Single Family Home
Sub Type Single Family Residence
Listing Status Sold
Purchase Type For Sale
Square Footage 1,581 sqft
Price per Sqft $278
Subdivision Thompson River Ranch
MLS Listing ID IR982109
Sold Date 03/10/23
Style Contemporary
Bedrooms 3
Full Baths 1
Half Baths 1
Three Quarter Bath 1
HOA Y/N No
Abv Grd Liv Area 1,581
Originating Board recolorado
Year Built 2010
Tax Year 2021
Lot Size 3,484 Sqft
Acres 0.08
Property Description
Welcome to this charming home in Thompson River Ranch! The cozy living room creates the perfect atmosphere to relax after a long day, while the owner's suite offers a comfortable space to get ready in the morning. The bathroom features dual sinks and a walk-in shower. The functional kitchen provides space for meal preparation and casual dining in the breakfast nook. The backyard is fully fenced, providing a great outdoor space to make your own. A community park is located across the street. A pool is just down the way, with a 2nd pool and a Recreation Center planned for future use. The neighborhood is also home to a brand new, K-8 Charter school. This home is conveniently located with easy access to I25 and plenty of shopping and dining options. Don't hesitate to schedule a visit and see for yourself all the features this charming home in Thompson River Ranch has to offer.
Location
State CO
County Larimer
Zoning Res
Rooms
Basement Bath/Stubbed, Full, Unfinished
Interior
Interior Features Eat-in Kitchen, Kitchen Island, Open Floorplan, Walk-In Closet(s)
Heating Forced Air
Cooling Ceiling Fan(s), Central Air
Flooring Vinyl, Wood
Fireplace N
Appliance Dishwasher, Microwave, Oven, Refrigerator
Laundry In Unit
Exterior
Garage Spaces 2.0
Fence Fenced
Utilities Available Electricity Available
Roof Type Spanish Tile
Total Parking Spaces 2
Garage Yes
Building
Lot Description Flood Zone, Sprinklers In Front
Sewer Public Sewer
Water Public
Level or Stories Two
Structure Type Vinyl Siding,Wood Frame
Schools
Elementary Schools Winona
Middle Schools Conrad Ball
High Schools Mountain View
School District Thompson R2-J
Others
Ownership Individual
Acceptable Financing Cash, Conventional, FHA, VA Loan
Listing Terms Cash, Conventional, FHA, VA Loan
Read Less Info
Want to know what your home might be worth? Contact us for a FREE valuation!

Our team is ready to help you sell your home for the highest possible price ASAP

© 2024 METROLIST, INC., DBA RECOLORADO® – All Rights Reserved
6455 S. Yosemite St., Suite 500 Greenwood Village, CO 80111 USA
Bought with Kentwood RE Northern Prop Llc
GET MORE INFORMATION

Broker Associate | IA.100097765






