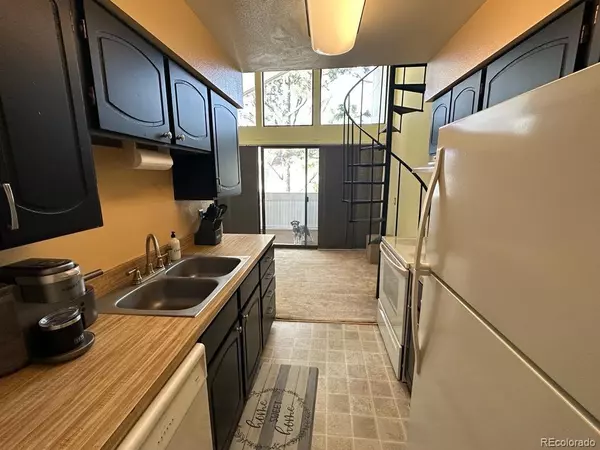$205,000
$235,000
12.8%For more information regarding the value of a property, please contact us for a free consultation.
2 Beds
1 Bath
993 SqFt
SOLD DATE : 03/20/2023
Key Details
Sold Price $205,000
Property Type Condo
Sub Type Condominium
Listing Status Sold
Purchase Type For Sale
Square Footage 993 sqft
Price per Sqft $206
Subdivision The Second Timbers Condos
MLS Listing ID 5850972
Sold Date 03/20/23
Style Loft
Bedrooms 2
Full Baths 1
Condo Fees $179
HOA Fees $179/mo
HOA Y/N Yes
Originating Board recolorado
Year Built 1977
Annual Tax Amount $559
Tax Year 2021
Lot Size 435 Sqft
Acres 0.01
Property Description
We are under contract accepting back up offers!!!!
Beautiful Top Floor Penthouse condo!!
17' high Cathedral ceilings through out the penthouse.
Spiral staircase to upstairs loft over looking entire 1st floor. Includes 18' storage closet.
17' high all glass deck wall with mounts for hanging plants from cathedral ceiling.
Big Patio deck for parties and BBQ'S.
Open Living Room/ Dinning Room area includes natural stone fire place.
Living room/ Dinning room have west facing windows delivering plenty of afternoon sun.
Utility room has storage shelves and stackable Washer & Dryer.
Cherry Creek State Park is just a quick 5 minute drive where you can stretch your legs, take in the views and if you have a dog, let them run off all that energy at the huge dog park. You are close to 225 and I-25 for commuting and within Cherry Creek School District. Don't forget the community pool too for the Summer months, located right behind your new condo. You will love living in this great Aurora condo especially if you find convenience and low maintenance living key!
Location
State CO
County Arapahoe
Zoning PUD
Rooms
Basement Finished
Main Level Bedrooms 2
Interior
Interior Features High Ceilings, Open Floorplan, Walk-In Closet(s)
Heating Forced Air
Cooling Central Air
Flooring Carpet, Linoleum
Fireplace N
Appliance Dishwasher, Dryer, Oven, Refrigerator, Washer
Exterior
Exterior Feature Balcony
View City
Roof Type Architecural Shingle, Unknown
Total Parking Spaces 1
Garage No
Building
Lot Description Corner Lot
Story Two
Sewer Public Sewer
Level or Stories Two
Structure Type Vinyl Siding
Schools
Elementary Schools Independence
Middle Schools Laredo
High Schools Smoky Hill
School District Cherry Creek 5
Others
Senior Community No
Ownership Individual
Acceptable Financing Cash, Conventional
Listing Terms Cash, Conventional
Special Listing Condition None
Pets Description Cats OK, Dogs OK
Read Less Info
Want to know what your home might be worth? Contact us for a FREE valuation!

Our team is ready to help you sell your home for the highest possible price ASAP

© 2024 METROLIST, INC., DBA RECOLORADO® – All Rights Reserved
6455 S. Yosemite St., Suite 500 Greenwood Village, CO 80111 USA
Bought with Customers Choice Realty LLC
GET MORE INFORMATION

Broker Associate | IA.100097765






