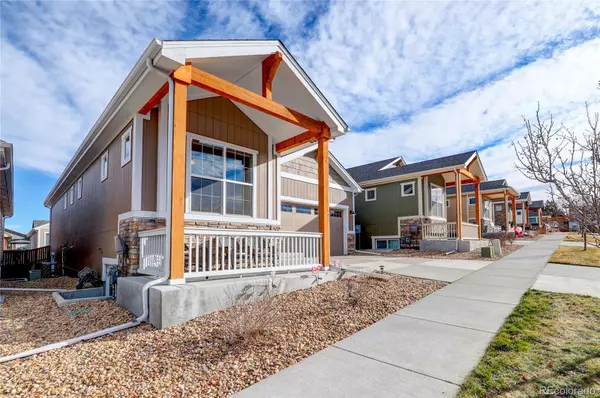$640,000
$645,000
0.8%For more information regarding the value of a property, please contact us for a free consultation.
3 Beds
3 Baths
2,728 SqFt
SOLD DATE : 03/17/2023
Key Details
Sold Price $640,000
Property Type Single Family Home
Sub Type Single Family Residence
Listing Status Sold
Purchase Type For Sale
Square Footage 2,728 sqft
Price per Sqft $234
Subdivision Lincoln Creek Village
MLS Listing ID 5973808
Sold Date 03/17/23
Style Traditional
Bedrooms 3
Full Baths 3
Condo Fees $131
HOA Fees $131/mo
HOA Y/N Yes
Abv Grd Liv Area 1,666
Originating Board recolorado
Year Built 2019
Annual Tax Amount $4,747
Tax Year 2021
Lot Size 3,920 Sqft
Acres 0.09
Property Description
Welcome to this better-than-new, low-maintenance, and modern home in central Parker! This open-concept home is over 3,000 sq ft of greatness that comes equipped with many features such as high-quality window coverings throughout the home, soft-close cabinets, stainless steel appliances, a 5-piece master bath, and granite in the kitchen, baths, and laundry, just to name a few. You will also find a decent size storage room that can be upgraded to a bedroom or fitness/flex area. The basement has a wide space you can turn into your own entertainment hub with a pool table and home theater. With a highly sought location, this property is near the corner of Lincoln and Pine, less than five minutes to downtown Parker shopping, dining, PACE center, and library. Easy access to I25 and E470. Low maintenance home, the metro district maintains front yard landscaping/sprinkler system and snow removal. Come check out this move-in-ready home and start calling it your home sweet home!
Location
State CO
County Douglas
Rooms
Basement Partial, Unfinished
Main Level Bedrooms 2
Interior
Interior Features Eat-in Kitchen, Kitchen Island, Open Floorplan, Pantry, Walk-In Closet(s)
Heating Forced Air, Natural Gas
Cooling Central Air
Fireplaces Number 1
Fireplaces Type Living Room
Fireplace Y
Appliance Dishwasher, Dryer, Microwave, Oven, Range, Refrigerator, Washer
Exterior
Garage Spaces 2.0
Roof Type Composition
Total Parking Spaces 2
Garage Yes
Building
Sewer Public Sewer
Water Public
Level or Stories One
Structure Type Cement Siding, Frame, Stone
Schools
Elementary Schools Pine Lane Prim/Inter
Middle Schools Sierra
High Schools Chaparral
School District Douglas Re-1
Others
Senior Community No
Ownership Individual
Acceptable Financing Cash, Conventional, FHA, VA Loan
Listing Terms Cash, Conventional, FHA, VA Loan
Special Listing Condition None
Pets Description Cats OK, Dogs OK
Read Less Info
Want to know what your home might be worth? Contact us for a FREE valuation!

Our team is ready to help you sell your home for the highest possible price ASAP

© 2024 METROLIST, INC., DBA RECOLORADO® – All Rights Reserved
6455 S. Yosemite St., Suite 500 Greenwood Village, CO 80111 USA
Bought with Your Castle Realty LLC
GET MORE INFORMATION

Broker Associate | IA.100097765






