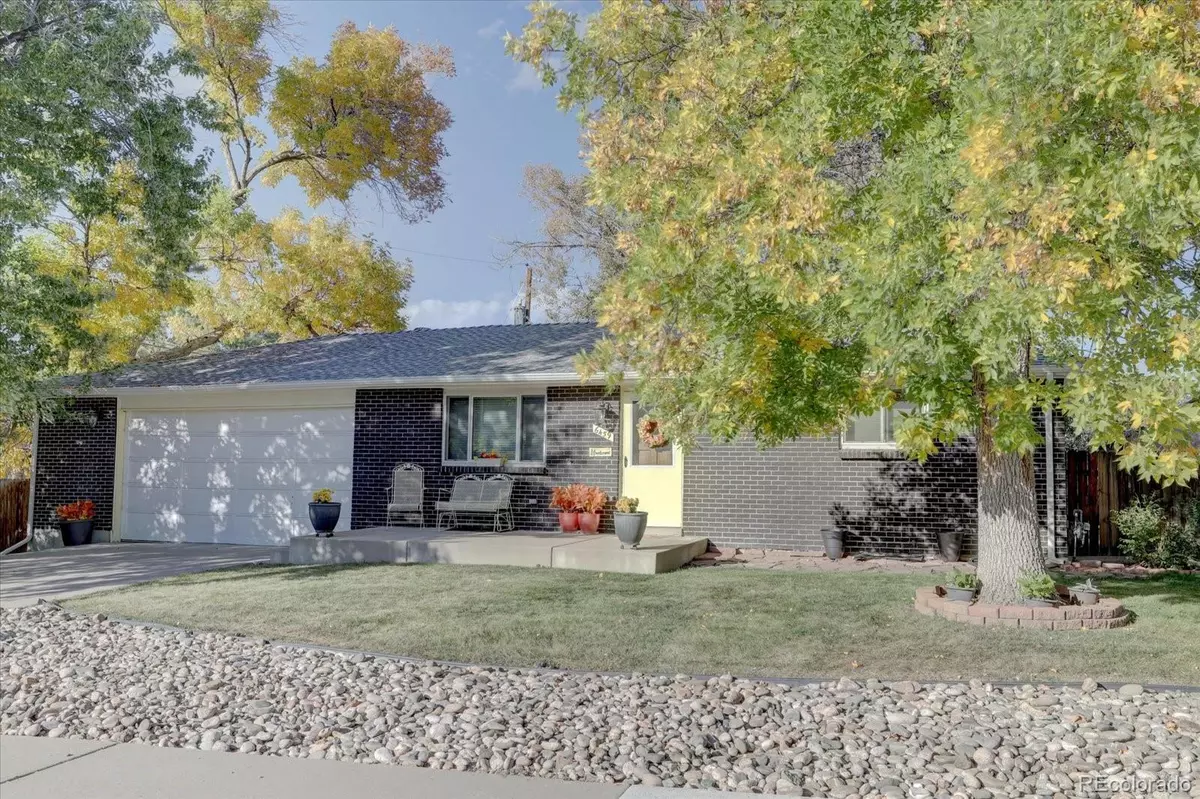$575,000
$580,000
0.9%For more information regarding the value of a property, please contact us for a free consultation.
4 Beds
2 Baths
1,716 SqFt
SOLD DATE : 03/15/2023
Key Details
Sold Price $575,000
Property Type Single Family Home
Sub Type Single Family Residence
Listing Status Sold
Purchase Type For Sale
Square Footage 1,716 sqft
Price per Sqft $335
Subdivision Parkway Estates
MLS Listing ID 5947440
Sold Date 03/15/23
Bedrooms 4
Full Baths 2
HOA Y/N No
Abv Grd Liv Area 858
Originating Board recolorado
Year Built 1971
Annual Tax Amount $1,694
Tax Year 2021
Lot Size 7,405 Sqft
Acres 0.17
Property Description
Buyers, be prepared to FALL IN LOVE with this IMPECCABLY MAINTAINED brick ranch home in Arvada! This well-loved home gleams with pride of ownership in every square foot. When you step inside, you are greeted by lots of natural light from a large front window that creates an inviting living room space. Adjacent to the living room is the beautifully updated kitchen with all new stainless steel kitchen appliances (2020), a new modern sink, luxury vinyl flooring, under cabinet lighting, and a great eat-in dining area. On the main level, you will also find a spacious primary bedroom, a cheery secondary bedroom, and a fully updated bathroom. The basement has a generously sized recreation room ready for a fun movie night and also has enough space for a small workout area. Two additional bedrooms in the basement could be used as a guest bedroom, a home office, or a hobby room. This finished basement has a completely updated full bathroom that is next to the laundry/utility room. Outside, you will find a beautifully landscaped yard with gorgeous mature trees. This AMAZING fully fenced backyard has an INCREDIBLE covered porch, a gas-plumbed grill, a garden area, and a large shed. There is a new sprinkler system (2021) in the front and back yard that makes watering the lawn a snap. You will LOVE the oversized 2 car garage that has plenty of room for a workbench and has a 2nd garage door that gives access to pull through to a backyard driveway. Other features not to miss in this non-smoking home are: a new roof (12/22), AC/furnace (2014), newer carpet/luxury vinyl flooring (2019), additional electrical panel, a sewer line with clean outs in the front yard, 5 parking spaces, and NO HOA! This home's ideal location is minutes to Olde Town Arvada, and has easy access to Boulder, Denver, and I-70. Close by are lots of restaurants, shopping, golfing, walking trails, and outdoor recreation at Lake Arbor. WELCOME TO YOUR NEW HOME! https://youriguide.com/6459_w_77th_ave_arvada_co
Location
State CO
County Jefferson
Zoning Res
Rooms
Basement Full
Main Level Bedrooms 2
Interior
Interior Features Ceiling Fan(s), Laminate Counters, Smoke Free
Heating Forced Air
Cooling Central Air
Flooring Carpet, Vinyl
Fireplace Y
Appliance Dishwasher, Dryer, Microwave, Oven, Range, Refrigerator, Washer
Exterior
Exterior Feature Garden, Gas Grill, Gas Valve
Garage Concrete, Oversized
Garage Spaces 2.0
Fence Full
Utilities Available Cable Available, Electricity Connected, Natural Gas Available
Roof Type Composition
Total Parking Spaces 2
Garage Yes
Building
Lot Description Landscaped, Level, Many Trees, Sprinklers In Front, Sprinklers In Rear
Sewer Public Sewer
Water Public
Level or Stories One
Structure Type Brick
Schools
Elementary Schools Thomson
Middle Schools North Arvada
High Schools Arvada
School District Jefferson County R-1
Others
Senior Community No
Ownership Individual
Acceptable Financing Cash, Conventional, FHA, VA Loan
Listing Terms Cash, Conventional, FHA, VA Loan
Special Listing Condition None
Read Less Info
Want to know what your home might be worth? Contact us for a FREE valuation!

Our team is ready to help you sell your home for the highest possible price ASAP

© 2024 METROLIST, INC., DBA RECOLORADO® – All Rights Reserved
6455 S. Yosemite St., Suite 500 Greenwood Village, CO 80111 USA
Bought with Colorado Key Properties
GET MORE INFORMATION

Broker Associate | IA.100097765






