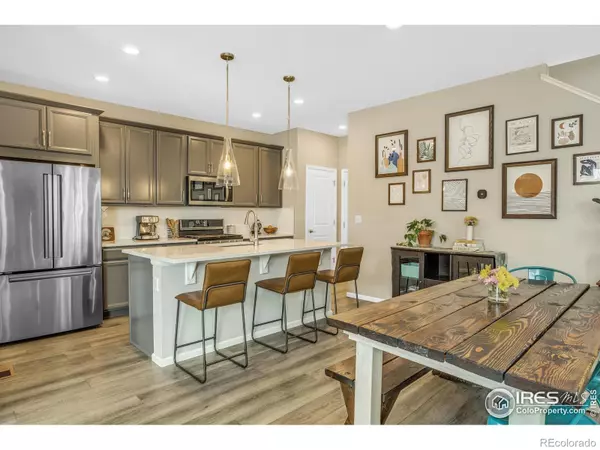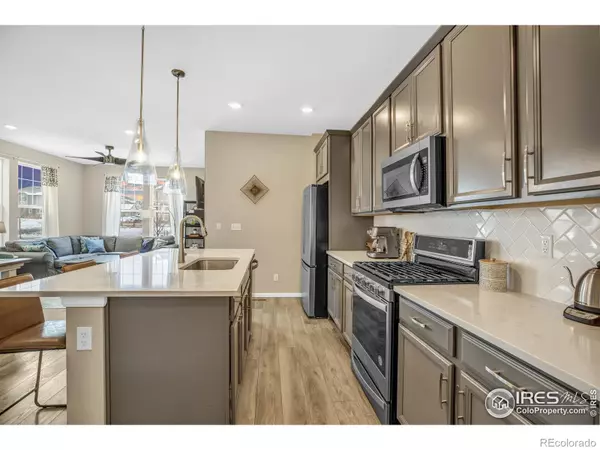$560,000
$569,900
1.7%For more information regarding the value of a property, please contact us for a free consultation.
3 Beds
3 Baths
1,742 SqFt
SOLD DATE : 03/14/2023
Key Details
Sold Price $560,000
Property Type Multi-Family
Sub Type Multi-Family
Listing Status Sold
Purchase Type For Sale
Square Footage 1,742 sqft
Price per Sqft $321
Subdivision Colliers Hill Fg 4F
MLS Listing ID IR981173
Sold Date 03/14/23
Style Contemporary
Bedrooms 3
Full Baths 2
Half Baths 1
Condo Fees $96
HOA Fees $96/mo
HOA Y/N Yes
Abv Grd Liv Area 1,742
Originating Board recolorado
Year Built 2021
Annual Tax Amount $665
Tax Year 2021
Lot Size 2,178 Sqft
Acres 0.05
Property Description
If turn-key is what you want, please come and visit this wonderful light filled, open concept paired home in the Colliers Hill Villa neighborhood. Upon entering you will notice how bright this main floor living space is, with 9-ft. ceilings, large windows, vinyl plank flooring, gas fireplace, it's a wonderful space to entertain friends and family. The kitchen has Shaker-style 42-in. upper cabinets, quartz countertops and stainless steel appliances, including a gas range. Upstairs, a loft provides space for a media or play area, 3 bedrooms, and a desirable upstairs laundry room for convenience. The primary suite showcases a walk-in closet, and a fantastic walk-in shower. Unfinished basement allows the imagination to go wild with opportunity. Solar panels for energy efficiency and fully landscaped front yard round out this beautiful home. Miles of trails, parks, sports fields, and open space. Easy commutes via Erie Pkwy., I-25, E-470 to Denver and Boulder. Minutes away to Erie High School and Soaring Heights PK-8; and a short drive to Erie Elementary and Middle School.
Location
State CO
County Weld
Zoning RES
Rooms
Basement Unfinished
Interior
Interior Features Eat-in Kitchen, Kitchen Island, Open Floorplan, Pantry, Walk-In Closet(s)
Heating Forced Air
Cooling Central Air
Flooring Tile
Fireplaces Type Gas, Living Room
Fireplace N
Appliance Dishwasher, Disposal, Dryer, Microwave, Oven, Refrigerator, Washer
Exterior
Garage Spaces 2.0
Utilities Available Electricity Available, Natural Gas Available
Roof Type Composition
Total Parking Spaces 2
Garage Yes
Building
Sewer Public Sewer
Water Public
Level or Stories Two
Structure Type Wood Frame
Schools
Elementary Schools Soaring Heights
Middle Schools Soaring Heights
High Schools Erie
School District St. Vrain Valley Re-1J
Others
Ownership Individual
Acceptable Financing Cash, Conventional, FHA, VA Loan
Listing Terms Cash, Conventional, FHA, VA Loan
Read Less Info
Want to know what your home might be worth? Contact us for a FREE valuation!

Our team is ready to help you sell your home for the highest possible price ASAP

© 2024 METROLIST, INC., DBA RECOLORADO® – All Rights Reserved
6455 S. Yosemite St., Suite 500 Greenwood Village, CO 80111 USA
Bought with WK Real Estate
GET MORE INFORMATION

Broker Associate | IA.100097765






