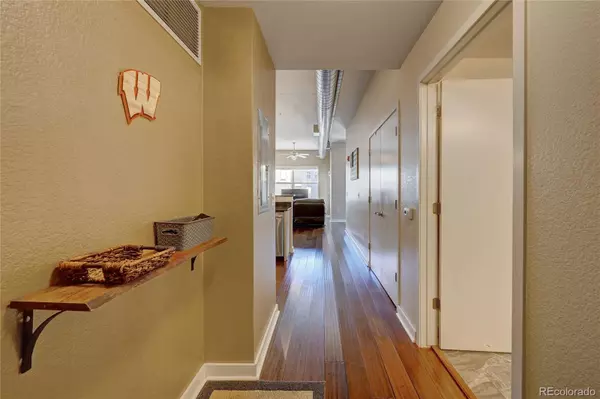$486,000
$490,000
0.8%For more information regarding the value of a property, please contact us for a free consultation.
1 Bed
1 Bath
888 SqFt
SOLD DATE : 03/14/2023
Key Details
Sold Price $486,000
Property Type Condo
Sub Type Condominium
Listing Status Sold
Purchase Type For Sale
Square Footage 888 sqft
Price per Sqft $547
Subdivision Highland
MLS Listing ID 6100517
Sold Date 03/14/23
Style Loft
Bedrooms 1
Three Quarter Bath 1
Condo Fees $421
HOA Fees $421/mo
HOA Y/N Yes
Abv Grd Liv Area 888
Originating Board recolorado
Year Built 2007
Annual Tax Amount $2,046
Tax Year 2021
Property Description
Location, location, location in the heart of LoHi. Walking distance to dining, highland bridge, Riverfront Park, Confluence Park, and Light rail. Minutes to downtown, Coors Field, Ball arena, Mile High stadium, Auraria Campus, LoDo, Larimer Square, Highlands, Sunnyside, I 25, I 70 and more. Beautifully designed kitchen, hardwood floors, granite counter tops, and stainless appliances. French doors to bedroom, custom built California closet, custom built walk-in shower, and handicap accessible! Enjoy your covered patio with skyline views, in unit laundry, and the best covered parking spot in the gated lot. Parking spot is the 1st covered spot out the back door of building.
Location
State CO
County Denver
Zoning C-MX-5
Rooms
Main Level Bedrooms 1
Interior
Interior Features Breakfast Nook, Ceiling Fan(s), Elevator, Granite Counters, High Ceilings, Open Floorplan
Heating Forced Air
Cooling Central Air
Fireplace N
Appliance Cooktop, Dishwasher, Disposal, Dryer, Gas Water Heater, Microwave, Refrigerator, Washer
Exterior
Exterior Feature Balcony, Elevator
Utilities Available Cable Available, Electricity Available, Internet Access (Wired)
Roof Type Unknown
Total Parking Spaces 1
Garage No
Building
Sewer Public Sewer
Water Public
Level or Stories One
Structure Type Brick
Schools
Elementary Schools Edison
Middle Schools Skinner
High Schools North
School District Denver 1
Others
Senior Community No
Ownership Individual
Acceptable Financing Cash, Conventional, FHA
Listing Terms Cash, Conventional, FHA
Special Listing Condition None
Pets Description Yes
Read Less Info
Want to know what your home might be worth? Contact us for a FREE valuation!

Our team is ready to help you sell your home for the highest possible price ASAP

© 2024 METROLIST, INC., DBA RECOLORADO® – All Rights Reserved
6455 S. Yosemite St., Suite 500 Greenwood Village, CO 80111 USA
Bought with Keller Williams Integrity Real Estate LLC
GET MORE INFORMATION

Broker Associate | IA.100097765






