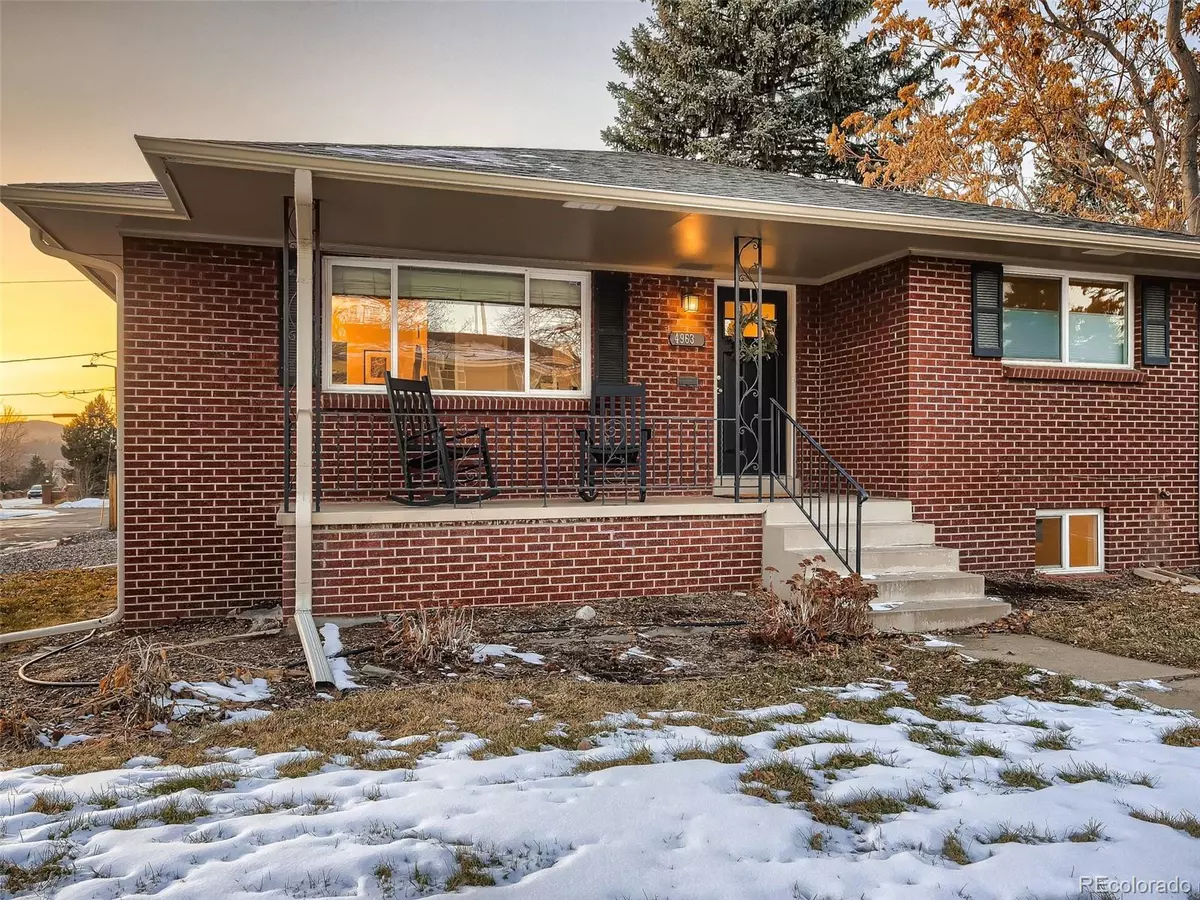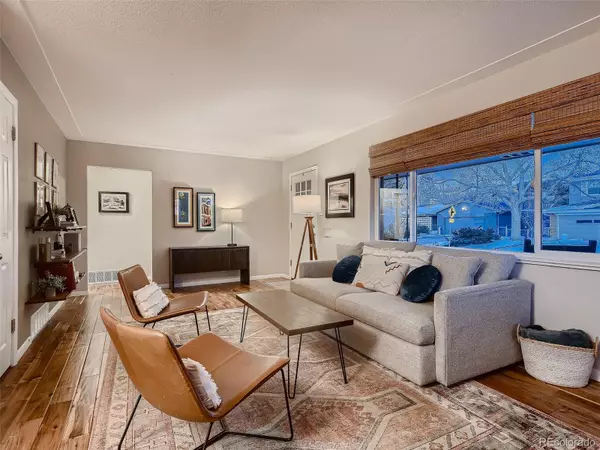$620,000
$615,000
0.8%For more information regarding the value of a property, please contact us for a free consultation.
5 Beds
2 Baths
2,190 SqFt
SOLD DATE : 03/03/2023
Key Details
Sold Price $620,000
Property Type Single Family Home
Sub Type Single Family Residence
Listing Status Sold
Purchase Type For Sale
Square Footage 2,190 sqft
Price per Sqft $283
Subdivision Regis
MLS Listing ID 6490434
Sold Date 03/03/23
Style Mid-Century Modern, Traditional
Bedrooms 5
Full Baths 1
Three Quarter Bath 1
HOA Y/N No
Abv Grd Liv Area 1,095
Originating Board recolorado
Year Built 1955
Annual Tax Amount $2,869
Tax Year 2021
Lot Size 8,276 Sqft
Acres 0.19
Property Description
Gorgeous and immaculate brick ranch on a spacious corner lot, right in the heart of Wheat Ridge. Amazing curb appeal with a charming front covered porch. You'll feel right at home as soon as you walk in the front door. Stunning wood floors and large picturesque windows help to bring in tons of natural light. Huge living room has plenty of space for entertaining, and flows nicely into your open dining room. Kitchen features newer cabinets, slab granite countertops, stainless steel appliances, all while enjoying awesome mountain views, including Mount Evans. Spacious primary bedroom is conveniently located near beautifully updated full bathroom and two more generous sized main floor bedrooms. Basement family room creates lots of additional living space. Great for movies, recreation, or gym space. Two more basement bedrooms and a 3/4 bathroom is perfect for private guest space. Expansive backyard with poured concrete patio is great for Colorado evenings spent BBQing and entertaining outdoors. Backyard has incredible show stopping sunset, mountain and city views. Prime location that is just 2 miles from Olde Towne Arvada and light rail, 1.5 miles from Tennyson shops and Berkeley Lake, and 5 minute walk to the beautiful Inspiration Point Park and walking loop with panoramic mountain and city skyline views, 2 blocks from Clear Creek bike path that connects to the Anderson Park & Outdoor Pool, Wheat Ridge Rec Center and countless parks. Don't miss out on this amazing home!
Location
State CO
County Jefferson
Zoning SFR
Rooms
Basement Finished, Full
Main Level Bedrooms 3
Interior
Interior Features Granite Counters, High Speed Internet, Radon Mitigation System
Heating Forced Air
Cooling Central Air
Flooring Carpet, Wood
Fireplaces Number 1
Fireplaces Type Basement, Family Room
Fireplace Y
Appliance Dishwasher, Microwave, Oven, Range, Refrigerator
Laundry In Unit
Exterior
Exterior Feature Fire Pit, Private Yard, Rain Gutters
Garage Concrete, Lighted, Oversized, Storage
Garage Spaces 2.0
Fence Full
Utilities Available Cable Available, Electricity Connected, Natural Gas Connected, Phone Available
View City, Mountain(s)
Roof Type Composition
Total Parking Spaces 2
Garage No
Building
Lot Description Corner Lot, Level, Many Trees, Sprinklers In Front, Sprinklers In Rear
Foundation Slab
Sewer Public Sewer
Water Public
Level or Stories One
Structure Type Brick
Schools
Elementary Schools Stevens
Middle Schools Everitt
High Schools Wheat Ridge
School District Jefferson County R-1
Others
Senior Community No
Ownership Individual
Acceptable Financing Cash, Conventional, FHA, VA Loan
Listing Terms Cash, Conventional, FHA, VA Loan
Special Listing Condition None
Read Less Info
Want to know what your home might be worth? Contact us for a FREE valuation!

Our team is ready to help you sell your home for the highest possible price ASAP

© 2024 METROLIST, INC., DBA RECOLORADO® – All Rights Reserved
6455 S. Yosemite St., Suite 500 Greenwood Village, CO 80111 USA
Bought with Your Castle Real Estate Inc
GET MORE INFORMATION

Broker Associate | IA.100097765






