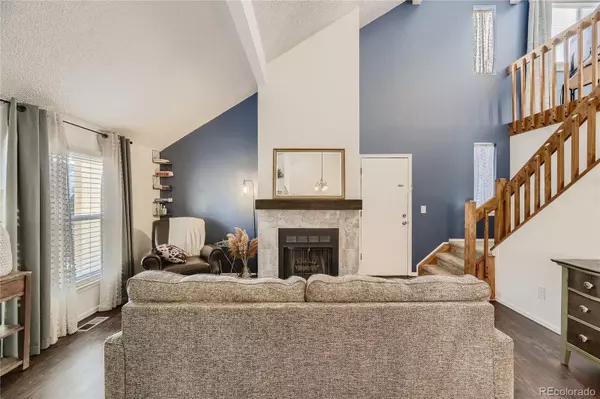$460,000
$461,544
0.3%For more information regarding the value of a property, please contact us for a free consultation.
3 Beds
2 Baths
1,272 SqFt
SOLD DATE : 02/24/2023
Key Details
Sold Price $460,000
Property Type Single Family Home
Sub Type Single Family Residence
Listing Status Sold
Purchase Type For Sale
Square Footage 1,272 sqft
Price per Sqft $361
Subdivision Summer Valley
MLS Listing ID 3994555
Sold Date 02/24/23
Style Traditional
Bedrooms 3
Full Baths 2
HOA Y/N No
Originating Board recolorado
Year Built 1983
Annual Tax Amount $1,664
Tax Year 2021
Lot Size 3,484 Sqft
Acres 0.08
Property Description
The moment you step into this beautifully updated space, you'll feel right at home. Clean, modern updates to finishes and fixtures are only the beginning! The vaulted ceiling gives a luxurious feel to the main floor living space, and the wood-burning fireplace provides the coziness you'll love to end your day with. The kitchen and dining area are open-concept and the direct access to the outdoor space make this home perfect for entertaining! Convenience is the name of the game with this home, as well. With a patio door in the main floor primary bedroom, main floor laundry closet, and a full bathroom on each floor, you'll be living easy! The large loft space also offers incredible convenience with all of the options for its use. The garage has plenty of room for shelving and overhead storage, there is a new furnace, and the front and back yards are maintenance-free with xeriscaping and artificial grass to save you time and money. Schedule a tour and see for yourself!
Location
State CO
County Arapahoe
Rooms
Basement Crawl Space
Main Level Bedrooms 2
Interior
Interior Features High Ceilings, Smoke Free, Vaulted Ceiling(s)
Heating Forced Air
Cooling Central Air
Flooring Carpet, Laminate
Fireplaces Number 1
Fireplaces Type Living Room, Wood Burning
Fireplace Y
Appliance Dishwasher, Disposal, Dryer, Microwave, Oven, Refrigerator, Washer
Laundry In Unit, Laundry Closet
Exterior
Exterior Feature Private Yard
Garage Concrete, Storage
Garage Spaces 1.0
Fence Full
Utilities Available Cable Available, Electricity Connected, Natural Gas Available
Roof Type Architecural Shingle
Total Parking Spaces 1
Garage Yes
Building
Lot Description Landscaped
Story Two
Foundation Slab
Sewer Public Sewer
Water Public
Level or Stories Two
Structure Type Frame, Vinyl Siding
Schools
Elementary Schools Meadow Point
Middle Schools Falcon Creek
High Schools Grandview
School District Cherry Creek 5
Others
Senior Community No
Ownership Individual
Acceptable Financing Cash, Conventional, FHA, VA Loan
Listing Terms Cash, Conventional, FHA, VA Loan
Special Listing Condition None
Read Less Info
Want to know what your home might be worth? Contact us for a FREE valuation!

Our team is ready to help you sell your home for the highest possible price ASAP

© 2024 METROLIST, INC., DBA RECOLORADO® – All Rights Reserved
6455 S. Yosemite St., Suite 500 Greenwood Village, CO 80111 USA
Bought with eXp Realty, LLC
GET MORE INFORMATION

Broker Associate | IA.100097765






