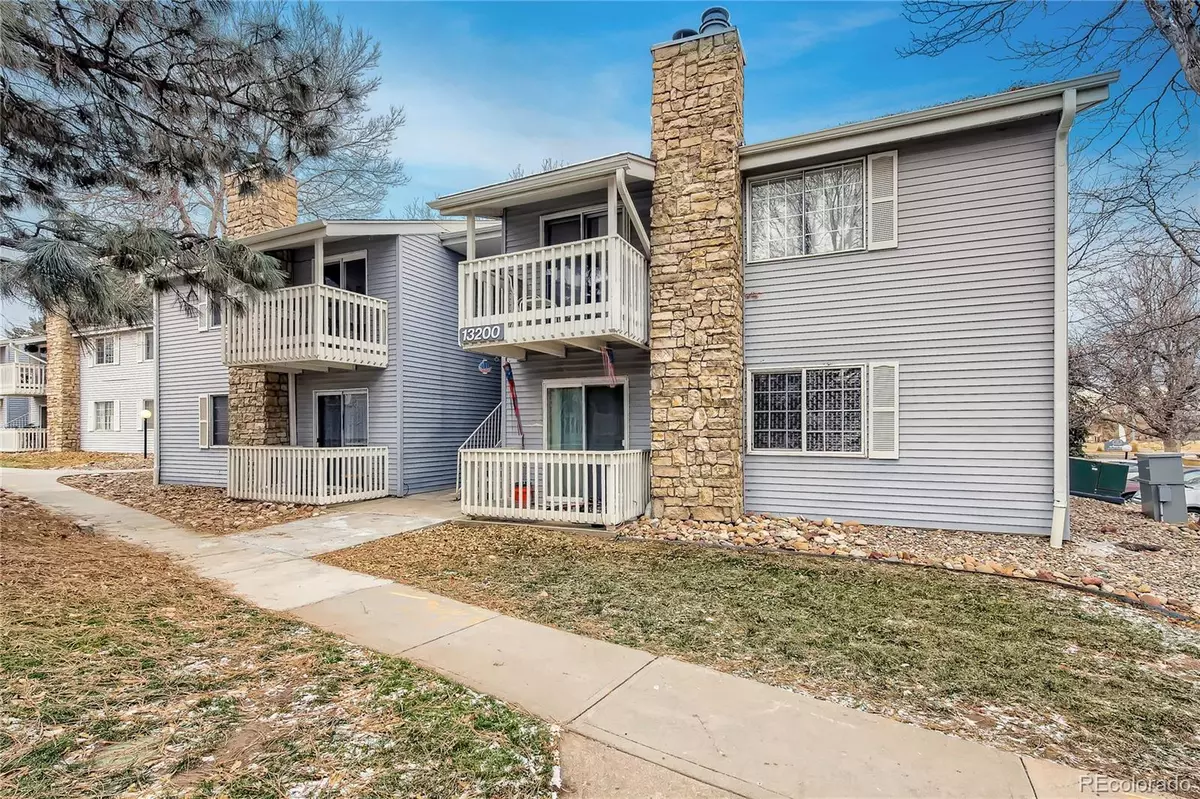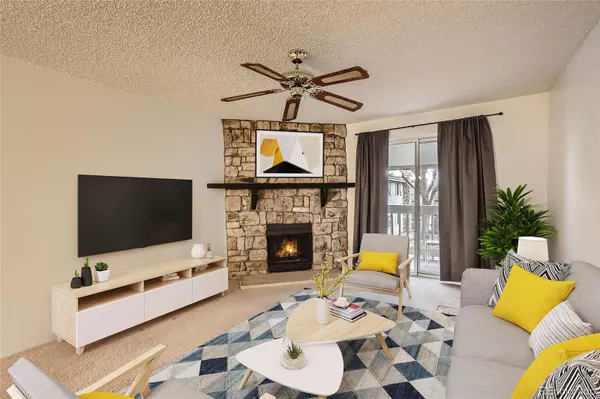$217,000
$215,000
0.9%For more information regarding the value of a property, please contact us for a free consultation.
1 Bed
1 Bath
708 SqFt
SOLD DATE : 02/23/2023
Key Details
Sold Price $217,000
Property Type Condo
Sub Type Condominium
Listing Status Sold
Purchase Type For Sale
Square Footage 708 sqft
Price per Sqft $306
Subdivision Brandychase
MLS Listing ID 9986091
Sold Date 02/23/23
Bedrooms 1
Full Baths 1
Condo Fees $311
HOA Fees $311/mo
HOA Y/N Yes
Originating Board recolorado
Year Built 1980
Annual Tax Amount $787
Tax Year 2021
Property Description
OPPORTUNITY KNOCKS! Amazing location, in Cherry Creek Schools and convenient commute to downtown, Anschutz & DTC. Low maintenance living, near trails, light rail, shopping, dining and hospitals! FHA approved and investor friendly, this is your NEW YEAR opportunity to get into the market and make this cute condo your own. Own for less than renting or make this a great investment property. Priced right: Central air, cozy fireplace, generous large walk in closet, washer and dryer in unit! Patio off the living room surrounded by trees makes for a private balcony oasis. Deeded exclusive use detached garage and a reserved/assigned space. HOA includes secured outdoor pool, 4x4x4 storage on property, exterior maintenance, trash, sewer, snow removal, water & landscaping! Right across from Jewell Wetlands Park and close to Utah Park and public pool. Fantastic shopping and restaurants within a few miles! **Please note home is "virtually staged" to give you an idea of its great potential with a little love.
Location
State CO
County Arapahoe
Rooms
Main Level Bedrooms 1
Interior
Interior Features Ceiling Fan(s), Primary Suite
Heating Forced Air, Natural Gas
Cooling Central Air
Flooring Carpet, Linoleum
Fireplaces Number 1
Fireplaces Type Living Room, Wood Burning
Fireplace Y
Appliance Dishwasher, Disposal, Dryer, Microwave, Oven, Refrigerator, Washer
Laundry In Unit
Exterior
Exterior Feature Balcony
Garage Spaces 1.0
Pool Outdoor Pool
Utilities Available Cable Available, Electricity Available, Natural Gas Available
Roof Type Unknown
Total Parking Spaces 2
Garage No
Building
Lot Description Open Space
Story One
Sewer Public Sewer
Water Public
Level or Stories One
Structure Type Frame, Vinyl Siding
Schools
Elementary Schools Eastridge
Middle Schools Prairie
High Schools Overland
School District Cherry Creek 5
Others
Senior Community No
Ownership Individual
Acceptable Financing 1031 Exchange, Cash, Conventional, FHA, VA Loan
Listing Terms 1031 Exchange, Cash, Conventional, FHA, VA Loan
Special Listing Condition None
Pets Description Cats OK, Dogs OK
Read Less Info
Want to know what your home might be worth? Contact us for a FREE valuation!

Our team is ready to help you sell your home for the highest possible price ASAP

© 2024 METROLIST, INC., DBA RECOLORADO® – All Rights Reserved
6455 S. Yosemite St., Suite 500 Greenwood Village, CO 80111 USA
Bought with eXp Realty, LLC
GET MORE INFORMATION

Broker Associate | IA.100097765






