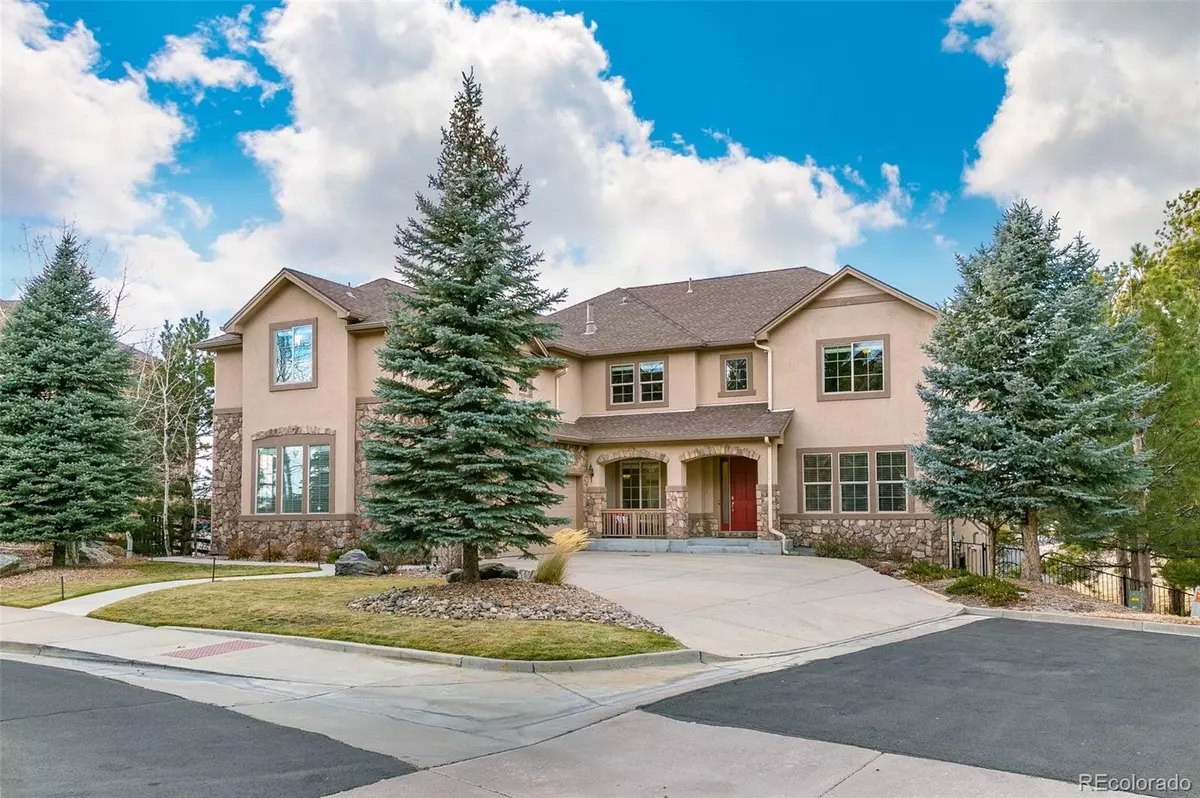$1,150,000
$1,200,000
4.2%For more information regarding the value of a property, please contact us for a free consultation.
4 Beds
4 Baths
4,517 SqFt
SOLD DATE : 02/16/2023
Key Details
Sold Price $1,150,000
Property Type Single Family Home
Sub Type Single Family Residence
Listing Status Sold
Purchase Type For Sale
Square Footage 4,517 sqft
Price per Sqft $254
Subdivision Pine Bluffs
MLS Listing ID 5871287
Sold Date 02/16/23
Style Traditional
Bedrooms 4
Full Baths 1
Half Baths 1
Three Quarter Bath 2
Condo Fees $125
HOA Fees $125/mo
HOA Y/N Yes
Originating Board recolorado
Year Built 2008
Annual Tax Amount $6,454
Tax Year 2021
Lot Size 0.280 Acres
Acres 0.28
Property Description
Experience luxury Parker living at its finest! Situated just moments from Downtown Parker, minutes from DTC and DIA-- in the Toll Brothers’ Pine Bluffs subdivision. This executive neighborhood provides idyllic serenity with convenient access to endless local amenities and recreation. You will love the towering, mature pine trees that envelop the one-third acre property situated nicely up on the bluff, which was built at the end of the private cul-de-sac. The two-story home is just over 4,500 sq. ft., has four-beds and four-baths, and is tastefully appointed with massive vaulted ceilings and a light-drenched, open floor plan. The foyer welcomes you with a custom grand staircase and effortless movement throughout the formal dining room and living rooms, which includes a full wet bar. The expansive chef’s kitchen features top-of-the-line stainless steel appliances, granite countertops, custom cabinetry, and a large center island that offers plenty of prep space and a veg sink! There is a large walk in pantry for all of your entertaining supplies. All of this while you watch over the main living area with its cozy stone fireplace. Upstairs, the primary bedroom retreat is a full suite itself, boasting intimate alcoves, a three-sided fireplace, an upstairs wet bar, and the huge, wonderful bathroom and luxury bathtub. There are double walk-in closets, an in-mirror TV, and premium sound wired into the ceiling – a must see! The other three bedrooms include spacious layouts, with two side-by-side connecting vanities and large closets, and the third large bedroom showcases breathtaking mountain views. In addition to a home office space, west-facing deck, and spacious, sodded side yard, this home is perfect for work, pets, and play. You will love the location and how you can walk to the park, pool, restaurants and shopping!!Just minutes from grocers, bars and restaurants, and Main Street, homes in Parker like this simply don’t last!
Location
State CO
County Douglas
Rooms
Basement Walk-Out Access
Interior
Interior Features Breakfast Nook, Ceiling Fan(s), Eat-in Kitchen, Entrance Foyer, Five Piece Bath, Granite Counters, High Ceilings, Jack & Jill Bathroom, Kitchen Island, Open Floorplan, Primary Suite, Vaulted Ceiling(s), Walk-In Closet(s)
Heating Forced Air
Cooling Central Air
Flooring Carpet, Tile, Wood
Fireplaces Number 2
Fireplaces Type Family Room, Primary Bedroom
Fireplace Y
Appliance Dishwasher, Disposal, Microwave, Oven, Refrigerator
Exterior
Exterior Feature Balcony, Lighting, Private Yard
Garage Concrete, Finished, Oversized
Garage Spaces 3.0
Fence Partial
Utilities Available Electricity Connected, Natural Gas Connected
View City, Mountain(s)
Roof Type Composition
Total Parking Spaces 3
Garage Yes
Building
Lot Description Cul-De-Sac, Landscaped
Story Two
Foundation Slab
Sewer Public Sewer
Water Public
Level or Stories Two
Structure Type Frame, Stone, Stucco
Schools
Elementary Schools Iron Horse
Middle Schools Cimarron
High Schools Legend
School District Douglas Re-1
Others
Senior Community No
Ownership Individual
Acceptable Financing Cash, Conventional
Listing Terms Cash, Conventional
Special Listing Condition None
Read Less Info
Want to know what your home might be worth? Contact us for a FREE valuation!

Our team is ready to help you sell your home for the highest possible price ASAP

© 2024 METROLIST, INC., DBA RECOLORADO® – All Rights Reserved
6455 S. Yosemite St., Suite 500 Greenwood Village, CO 80111 USA
Bought with HomeSmart
GET MORE INFORMATION

Broker Associate | IA.100097765






