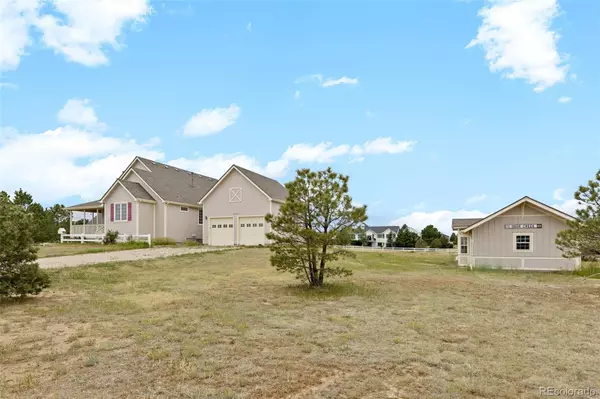$730,000
$740,000
1.4%For more information regarding the value of a property, please contact us for a free consultation.
4 Beds
4 Baths
3,800 SqFt
SOLD DATE : 02/10/2023
Key Details
Sold Price $730,000
Property Type Single Family Home
Sub Type Single Family Residence
Listing Status Sold
Purchase Type For Sale
Square Footage 3,800 sqft
Price per Sqft $192
Subdivision Deer Creek Farm
MLS Listing ID 4563874
Sold Date 02/10/23
Bedrooms 4
Full Baths 3
Half Baths 1
Condo Fees $50
HOA Fees $4/ann
HOA Y/N Yes
Abv Grd Liv Area 1,900
Originating Board recolorado
Year Built 1995
Annual Tax Amount $2,610
Tax Year 2021
Lot Size 1.670 Acres
Acres 1.67
Property Description
New roof, new interior paint, new deck and new carpet!!! One of a kind Ranch home with an apartment located in the basement with its own entrance! 41457 sits on 1.67 acres with a welcoming covered front porch for all of your morning views. This beautiful home boasts 4 bedrooms and 3.5 bath with a total of 3,800 square feet. Starting at the large living room with a fireplace and bright dining room. The kitchen has a centered island and plenty of counter space. The bright and open primary bedroom is located next to the kitchen and down the hall from the large laundry room. Two bedrooms at the front of the home with a full bathroom in the middle. The main level is bright and offers an open floor plan for entertaining your guests. The walkout basement has a living room and two extra storage rooms. Basement also includes a mother in law suite with its own entrance! The suite has a small living room, kitchenette, bedroom, and full bathroom. There is also a 16.8x24.5 separate garage/shop on the property for all of your project needs. This property has mature trees, shrubs, and so much space for your small town living. We are located 20 minutes from Parker and 30 minutes to Castle Rock. Welcome to your country living with many amenities nearby! The water is supplied by the Deer Creek Water Community Well. There is a personal septic tank, and a buried propane tank (owned) near the detached garage.
Location
State CO
County Elbert
Zoning PUD
Rooms
Basement Full, Walk-Out Access
Main Level Bedrooms 3
Interior
Interior Features Built-in Features, High Ceilings, In-Law Floor Plan, Open Floorplan, Walk-In Closet(s)
Heating Forced Air
Cooling None
Flooring Carpet, Linoleum, Wood
Fireplaces Type Family Room
Fireplace N
Appliance Bar Fridge, Dishwasher, Disposal, Dryer, Microwave, Oven, Refrigerator, Washer
Laundry In Unit
Exterior
Exterior Feature Balcony, Private Yard
Garage Driveway-Gravel
Garage Spaces 3.0
Fence Partial
Utilities Available Cable Available, Electricity Available, Electricity Connected, Propane
View Plains
Roof Type Composition
Total Parking Spaces 3
Garage Yes
Building
Lot Description Cul-De-Sac, Meadow
Foundation Concrete Perimeter
Sewer Septic Tank
Water Public, Shared Well
Level or Stories One
Structure Type Concrete, Frame
Schools
Elementary Schools Singing Hills
Middle Schools Elizabeth
High Schools Elizabeth
School District Elizabeth C-1
Others
Senior Community No
Ownership Estate
Acceptable Financing Cash, Conventional, VA Loan
Listing Terms Cash, Conventional, VA Loan
Special Listing Condition None
Pets Description Cats OK, Dogs OK
Read Less Info
Want to know what your home might be worth? Contact us for a FREE valuation!

Our team is ready to help you sell your home for the highest possible price ASAP

© 2024 METROLIST, INC., DBA RECOLORADO® – All Rights Reserved
6455 S. Yosemite St., Suite 500 Greenwood Village, CO 80111 USA
Bought with Colorado Home Realty
GET MORE INFORMATION

Broker Associate | IA.100097765






