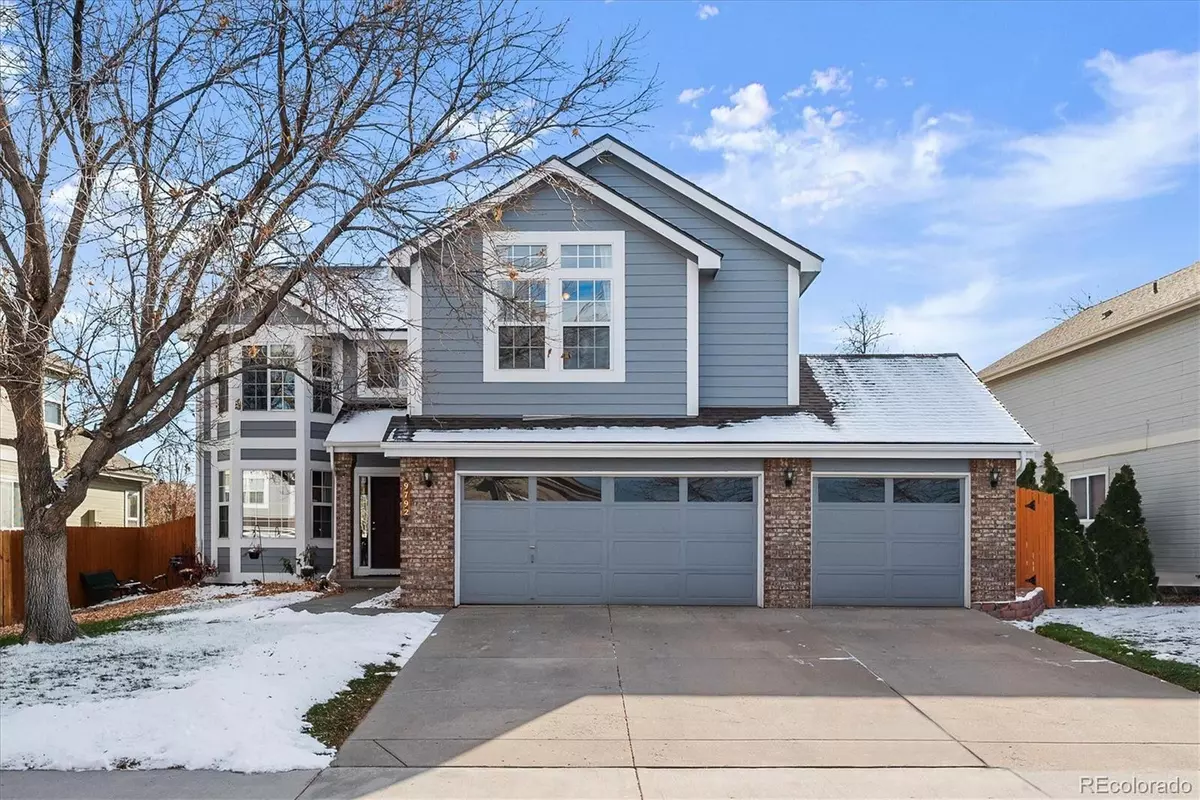$750,000
$750,000
For more information regarding the value of a property, please contact us for a free consultation.
4 Beds
3 Baths
2,908 SqFt
SOLD DATE : 02/10/2023
Key Details
Sold Price $750,000
Property Type Single Family Home
Sub Type Single Family Residence
Listing Status Sold
Purchase Type For Sale
Square Footage 2,908 sqft
Price per Sqft $257
Subdivision Westcliff
MLS Listing ID 3226735
Sold Date 02/10/23
Style Traditional
Bedrooms 4
Full Baths 2
Half Baths 1
Condo Fees $190
HOA Fees $63/qua
HOA Y/N Yes
Abv Grd Liv Area 2,470
Originating Board recolorado
Year Built 1996
Annual Tax Amount $2,739
Tax Year 2021
Lot Size 6,098 Sqft
Acres 0.14
Property Description
Welcome home! This beautiful 4 bedroom, 3 bath home in Westcliff may be the one you’ve been waiting for. A 2-1 buydown of the interest rate makes the home more affordable. Great curb appeal, open floor plan, bay windows, built-ins, wood floors and warm colors give this home it's unique appeal. Enjoy entertaining and family dinners in this kitchen with lots of cabinet space, a kitchen island, pantry, built-in desk, eat-in space along with counter seating. The kitchen space transitions easily to the family room which has French doors to the outdoor deck, vaulted ceilings, and built-in shelving. Brick gas fireplace completes the space and makes for a cozy place to relax and unwind. Upstairs the primary bedroom with vaulted ceiling has additional privacy as it is separated from the 3 other bedrooms by a walkway which has a view of the downstairs. Enjoy not having to haul your laundry downstairs as the washer/dryer hook-up is located in a laundry closet outside of the master bedroom. The basement has a large family room space large enough for a full entertainment center, game table/craft space, and exercise equipment. A 3-car garage, fully landscaped fenced yard and great neighborhood complete the reasons you’ll enjoy making this your next home. Get outdoors easily as home is located close to Big Dry Creek Trail and Standley Lake Regional Park. Home has easy access to Highway 36 with quick commute times to downtown Denver and Boulder.
Location
State CO
County Jefferson
Rooms
Basement Crawl Space, Finished
Interior
Interior Features Breakfast Nook, Built-in Features, Ceiling Fan(s), Eat-in Kitchen, Entrance Foyer, Five Piece Bath, Granite Counters, High Ceilings, Kitchen Island, Open Floorplan, Pantry, Smoke Free, Sound System, Vaulted Ceiling(s), Walk-In Closet(s)
Heating Forced Air
Cooling Central Air
Flooring Carpet, Tile, Wood
Fireplaces Number 1
Fireplaces Type Family Room, Gas
Fireplace Y
Appliance Dishwasher, Disposal, Dryer, Gas Water Heater, Microwave, Range, Refrigerator, Self Cleaning Oven, Washer
Laundry Laundry Closet
Exterior
Exterior Feature Private Yard
Garage Concrete, Dry Walled
Garage Spaces 3.0
Fence Full
Utilities Available Electricity Connected, Internet Access (Wired), Natural Gas Connected
Roof Type Composition
Total Parking Spaces 3
Garage Yes
Building
Lot Description Landscaped, Sprinklers In Front, Sprinklers In Rear
Foundation Slab
Sewer Public Sewer
Water Public
Level or Stories Two
Structure Type Brick, Frame, Wood Siding
Schools
Elementary Schools Semper
Middle Schools Mandalay
High Schools Standley Lake
School District Jefferson County R-1
Others
Senior Community No
Ownership Individual
Acceptable Financing Cash, Conventional, FHA, VA Loan
Listing Terms Cash, Conventional, FHA, VA Loan
Special Listing Condition None
Pets Description Yes
Read Less Info
Want to know what your home might be worth? Contact us for a FREE valuation!

Our team is ready to help you sell your home for the highest possible price ASAP

© 2024 METROLIST, INC., DBA RECOLORADO® – All Rights Reserved
6455 S. Yosemite St., Suite 500 Greenwood Village, CO 80111 USA
Bought with Keller Williams Preferred Realty
GET MORE INFORMATION

Broker Associate | IA.100097765






