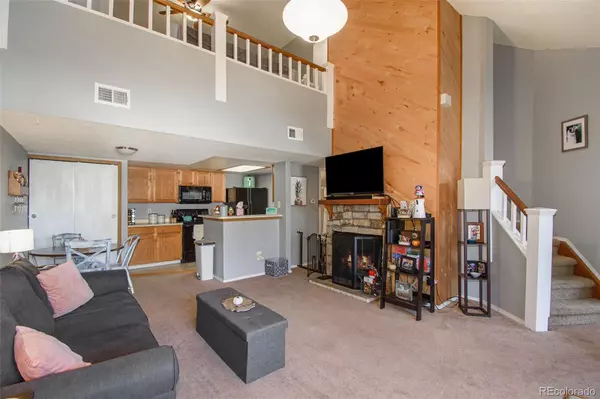$355,000
$355,000
For more information regarding the value of a property, please contact us for a free consultation.
3 Beds
2 Baths
1,309 SqFt
SOLD DATE : 02/06/2023
Key Details
Sold Price $355,000
Property Type Multi-Family
Sub Type Multi-Family
Listing Status Sold
Purchase Type For Sale
Square Footage 1,309 sqft
Price per Sqft $271
Subdivision Reef At Marina Point
MLS Listing ID 9797567
Sold Date 02/06/23
Style Contemporary
Bedrooms 3
Full Baths 2
Condo Fees $511
HOA Fees $511/mo
HOA Y/N Yes
Abv Grd Liv Area 1,309
Year Built 1984
Annual Tax Amount $1,813
Tax Year 2021
Property Sub-Type Multi-Family
Source recolorado
Property Description
Assumable 4.875% FHA Loan! HOA will be replacing roofs and gutters this upcoming year! Welcome to The Reef at Marina Pointe! Easy access to E-470 for any commuting needs, close proximity to Chatfield State Park and Reservoir for all outdoor activities and endless shopping and restaurant options. This 2nd floor 3 bedroom/2-bathroom condo is among the larger units that the community offers. This spacious floorplan offers 2 bedrooms and a full bathroom on the main floor, the primary bedroom and bathroom privately located on the 2nd floor with an additional loft living area. The open living room offers a wood burning fireplace with a designated dining area. Additional features include in-unit stackable laundry, walk-in closets, large windows to offer much natural light, vaulted ceilings throughout and a private outdoor balcony. The community also includes an outdoor swimming pool, tennis/basketball courts, clubhouse and much more. Don't hesitate to call this condo your next home!
Location
State CO
County Jefferson
Rooms
Main Level Bedrooms 2
Interior
Interior Features Ceiling Fan(s), High Ceilings, Open Floorplan, Primary Suite, Vaulted Ceiling(s), Walk-In Closet(s)
Heating Forced Air
Cooling Central Air
Flooring Carpet, Linoleum, Tile
Fireplaces Number 1
Fireplaces Type Living Room, Wood Burning
Fireplace Y
Appliance Dishwasher, Dryer, Microwave, Oven, Range, Refrigerator, Washer
Laundry In Unit
Exterior
Exterior Feature Balcony, Tennis Court(s)
Pool Outdoor Pool
Utilities Available Electricity Connected, Natural Gas Connected
Roof Type Composition
Total Parking Spaces 1
Garage No
Building
Sewer Public Sewer
Water Public
Level or Stories Two
Structure Type Wood Siding
Schools
Elementary Schools Columbine Hills
Middle Schools Ken Caryl
High Schools Columbine
School District Jefferson County R-1
Others
Senior Community No
Ownership Individual
Acceptable Financing Cash, Conventional, FHA, Qualified Assumption, VA Loan
Listing Terms Cash, Conventional, FHA, Qualified Assumption, VA Loan
Special Listing Condition None
Pets Allowed Cats OK, Dogs OK
Read Less Info
Want to know what your home might be worth? Contact us for a FREE valuation!

Our team is ready to help you sell your home for the highest possible price ASAP

© 2025 METROLIST, INC., DBA RECOLORADO® – All Rights Reserved
6455 S. Yosemite St., Suite 500 Greenwood Village, CO 80111 USA
Bought with Start Real Estate
GET MORE INFORMATION

Broker Associate | IA.100097765






