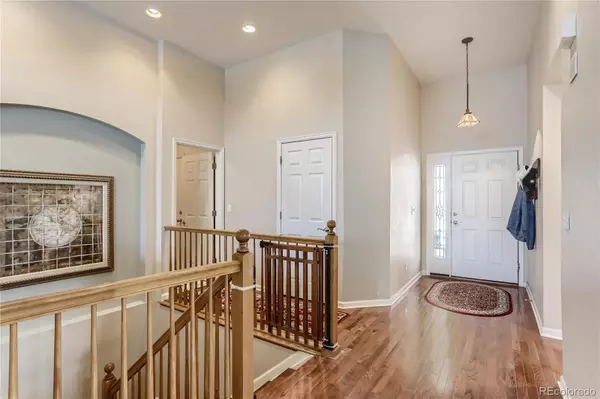$530,900
$529,900
0.2%For more information regarding the value of a property, please contact us for a free consultation.
2 Beds
3 Baths
2,317 SqFt
SOLD DATE : 02/07/2023
Key Details
Sold Price $530,900
Property Type Single Family Home
Sub Type Single Family Residence
Listing Status Sold
Purchase Type For Sale
Square Footage 2,317 sqft
Price per Sqft $229
Subdivision Danbury Park
MLS Listing ID 6098590
Sold Date 02/07/23
Style Traditional
Bedrooms 2
Full Baths 1
Half Baths 1
Three Quarter Bath 1
Condo Fees $343
HOA Fees $343/mo
HOA Y/N Yes
Originating Board recolorado
Year Built 1999
Annual Tax Amount $2,065
Tax Year 2021
Lot Size 6,534 Sqft
Acres 0.15
Property Description
Rare opportunity to own a Patio home in Danbury Park. This home is located at the end of the street, sides to open space and walking trail. Upon entering the home you will be greeted by upgraded Hardwood floors. The main floor owner’s bedroom features vaulted ceilings, large private bath with six-foot walk-in shower, double vanity plus a large walk in closet. Black-out shutters. Secondary main floor bedroom with access to full bath. Ideal office/study with French doors. Great room with high ceilings, gas fireplace and built-ins. Formal dining area great for entertaining or family get togethers. Large kitchen with all stainless-steel appliances included. Informal eating area leads out to private enclosed patio, great for BBQing or to sit and enjoy the quiet area. Partially finished basement with game area and media area. Woodworking area can be finished into small bedroom or small private office. Freezer in Garage is included. Danbury has a great club house and pool. Enjoy with all the great friends and neighbors you will have when living in Danbury Park.
Location
State CO
County Arapahoe
Zoning PUD
Rooms
Basement Bath/Stubbed, Finished
Main Level Bedrooms 2
Interior
Interior Features Breakfast Nook, Built-in Features, Ceiling Fan(s), Eat-in Kitchen, Granite Counters, High Ceilings, Open Floorplan, Primary Suite, Smoke Free, Sound System, Tile Counters, Vaulted Ceiling(s), Walk-In Closet(s), Wired for Data
Heating Forced Air, Natural Gas
Cooling Central Air
Flooring Carpet, Tile, Wood
Fireplaces Number 1
Fireplaces Type Great Room
Fireplace Y
Appliance Dishwasher, Disposal, Dryer, Gas Water Heater, Humidifier, Microwave, Oven, Range, Refrigerator, Washer
Laundry In Unit
Exterior
Garage Concrete
Garage Spaces 2.0
Fence None
Utilities Available Cable Available, Electricity Connected, Internet Access (Wired), Natural Gas Connected, Phone Connected
Roof Type Architecural Shingle
Total Parking Spaces 2
Garage Yes
Building
Lot Description Borders Public Land, Cul-De-Sac, Landscaped, Level, Sprinklers In Front, Sprinklers In Rear
Story One
Foundation Concrete Perimeter
Sewer Public Sewer
Water Public
Level or Stories One
Structure Type Brick,Frame
Schools
Elementary Schools Ponderosa
Middle Schools Prairie
High Schools Overland
School District Cherry Creek 5
Others
Senior Community No
Ownership Individual
Acceptable Financing Cash, Conventional, FHA, VA Loan
Listing Terms Cash, Conventional, FHA, VA Loan
Special Listing Condition Equitable Interest
Read Less Info
Want to know what your home might be worth? Contact us for a FREE valuation!

Our team is ready to help you sell your home for the highest possible price ASAP

© 2024 METROLIST, INC., DBA RECOLORADO® – All Rights Reserved
6455 S. Yosemite St., Suite 500 Greenwood Village, CO 80111 USA
Bought with Keller Williams Preferred Realty
GET MORE INFORMATION

Broker Associate | IA.100097765






