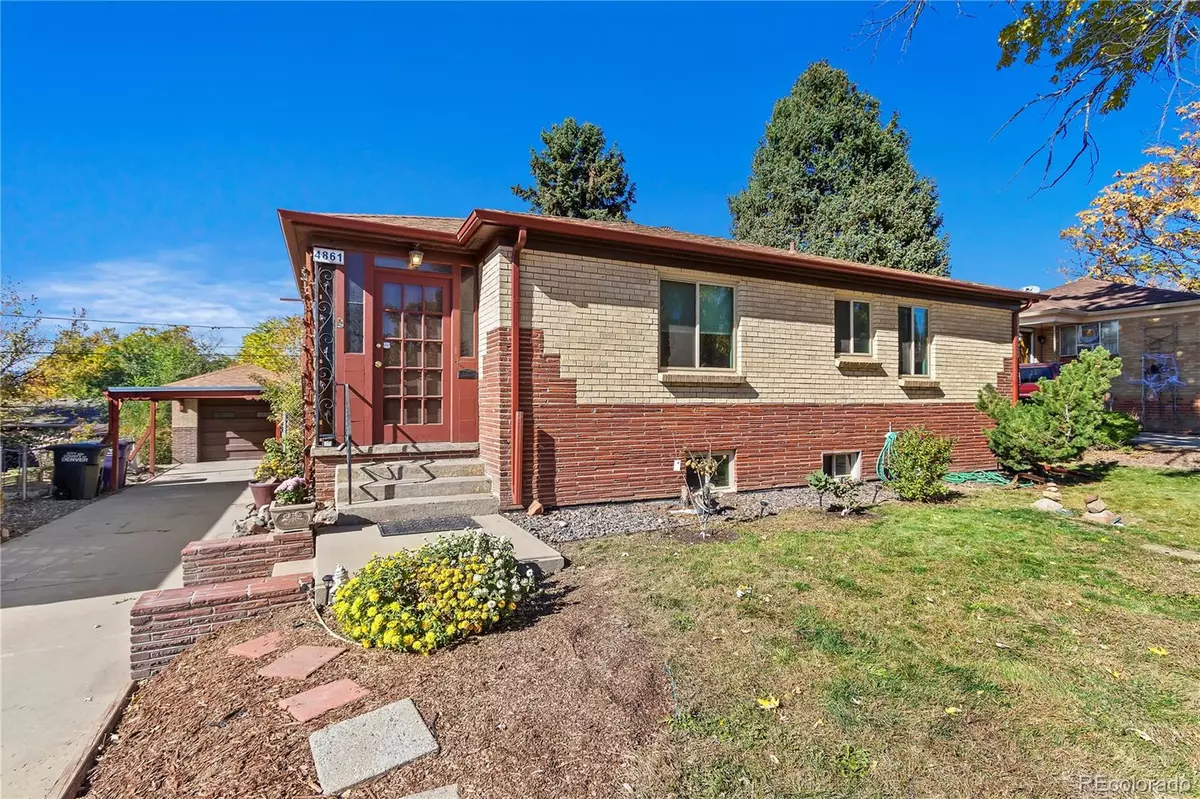$555,000
$555,000
For more information regarding the value of a property, please contact us for a free consultation.
3 Beds
2 Baths
1,721 SqFt
SOLD DATE : 01/31/2023
Key Details
Sold Price $555,000
Property Type Single Family Home
Sub Type Single Family Residence
Listing Status Sold
Purchase Type For Sale
Square Footage 1,721 sqft
Price per Sqft $322
Subdivision Inspiration
MLS Listing ID 4909643
Sold Date 01/31/23
Style Mid-Century Modern
Bedrooms 3
Full Baths 1
Three Quarter Bath 1
HOA Y/N No
Abv Grd Liv Area 908
Originating Board recolorado
Year Built 1952
Annual Tax Amount $2,322
Tax Year 2021
Lot Size 6,098 Sqft
Acres 0.14
Property Description
This three bedroom, two bathroom mid-century home with garage, carport and fabulous covered patio sits on a 6,210 sqft lot!
Just a block away from park, trails and short walk or drive to nearby shopping, restaurants, golf and many other activities the area has to offer. The inviting entry leads you to the living and dining room with fresh paint and hardwood floors. The adjacent updated kitchen includes newer gas cooktop/oven and stainless steel refrigerator. Hardwood floors extend down the hallway into bedrooms separated by an updated full bathroom. Basement features laundry with newer super size washer and dryer, game room with retro bar, family room with fireplace, 3/4 updated bathroom and large bedroom.
Just a few additional updates include* New windows 2019 * New electric panel and other upgrades 2019 * Central AC with humidifier 2022 * New attic insulation 2022 and more...
Location
State CO
County Denver
Zoning E-SU-DX
Rooms
Basement Finished, Partial
Main Level Bedrooms 2
Interior
Heating Forced Air, Natural Gas
Cooling Central Air
Flooring Linoleum, Tile, Wood
Fireplaces Number 1
Fireplaces Type Basement
Fireplace Y
Appliance Cooktop, Dishwasher, Disposal, Dryer, Freezer, Gas Water Heater, Microwave, Oven, Range Hood, Refrigerator, Washer
Exterior
Exterior Feature Private Yard
Garage Spaces 1.0
Fence Partial
Utilities Available Electricity Connected, Natural Gas Connected
Roof Type Composition
Total Parking Spaces 2
Garage No
Building
Lot Description Landscaped, Level, Sprinklers In Front, Sprinklers In Rear
Sewer Public Sewer
Water Public
Level or Stories One
Structure Type Brick, Frame
Schools
Elementary Schools Centennial
Middle Schools Skinner
High Schools North
School District Denver 1
Others
Senior Community No
Ownership Individual
Acceptable Financing Cash, Conventional
Listing Terms Cash, Conventional
Special Listing Condition None
Read Less Info
Want to know what your home might be worth? Contact us for a FREE valuation!

Our team is ready to help you sell your home for the highest possible price ASAP

© 2024 METROLIST, INC., DBA RECOLORADO® – All Rights Reserved
6455 S. Yosemite St., Suite 500 Greenwood Village, CO 80111 USA
Bought with Corcoran Perry & Co.
GET MORE INFORMATION

Broker Associate | IA.100097765






