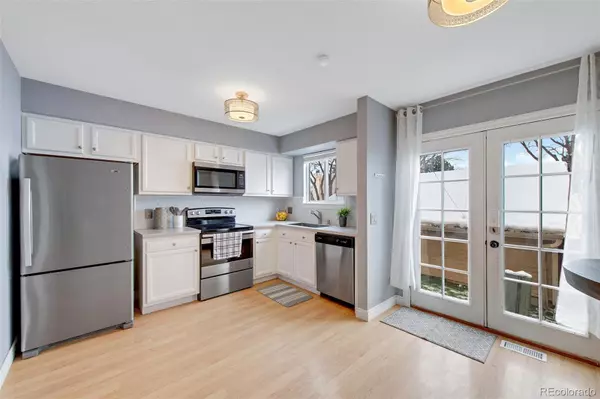$325,000
$320,000
1.6%For more information regarding the value of a property, please contact us for a free consultation.
2 Beds
2 Baths
1,052 SqFt
SOLD DATE : 01/23/2023
Key Details
Sold Price $325,000
Property Type Multi-Family
Sub Type Multi-Family
Listing Status Sold
Purchase Type For Sale
Square Footage 1,052 sqft
Price per Sqft $308
Subdivision Front Range Village
MLS Listing ID 1830385
Sold Date 01/23/23
Style Contemporary
Bedrooms 2
Full Baths 1
Half Baths 1
Condo Fees $370
HOA Fees $370/mo
HOA Y/N Yes
Abv Grd Liv Area 1,052
Originating Board recolorado
Year Built 1982
Annual Tax Amount $1,667
Tax Year 2021
Lot Size 1,306 Sqft
Acres 0.03
Property Description
Welcome to this charming 2 bedroom, 2 bathroom townhome in the desirable Front Range Village. The main floor features a spacious living room with a cozy fireplace and modern wood flooring. You will be sure to enjoy the updated kitchen with stainless steel appliances, farm sink, and custom backsplash tile, which also opens to a private patio. Upstairs you will find the master bedroom, an additional bedroom, and a full bathroom that has been completely remodeled. This move-in ready home has been updated throughout, offers a detached garage with additional storage space, and a newer water heater and thermostat system. Ideally located near parks, dining, public transit, highways, and shopping. Don't miss this incredible opportunity to make this wonderful home yours!
Location
State CO
County Adams
Rooms
Basement Crawl Space
Interior
Interior Features Eat-in Kitchen
Heating Forced Air
Cooling Central Air
Flooring Wood
Fireplaces Number 1
Fireplaces Type Living Room
Fireplace Y
Appliance Dishwasher, Disposal, Dryer, Microwave, Oven, Refrigerator, Washer
Laundry In Unit
Exterior
Garage Spaces 1.0
Utilities Available Cable Available, Electricity Available, Internet Access (Wired), Natural Gas Available
Roof Type Composition
Total Parking Spaces 2
Garage No
Building
Lot Description Landscaped
Sewer Community Sewer
Water Public
Level or Stories Two
Structure Type Frame
Schools
Elementary Schools Arapahoe Ridge
Middle Schools Silver Hills
High Schools Mountain Range
School District Adams 12 5 Star Schl
Others
Senior Community No
Ownership Individual
Acceptable Financing 1031 Exchange, Cash, Conventional, FHA, VA Loan
Listing Terms 1031 Exchange, Cash, Conventional, FHA, VA Loan
Special Listing Condition None
Pets Description Cats OK, Dogs OK
Read Less Info
Want to know what your home might be worth? Contact us for a FREE valuation!

Our team is ready to help you sell your home for the highest possible price ASAP

© 2024 METROLIST, INC., DBA RECOLORADO® – All Rights Reserved
6455 S. Yosemite St., Suite 500 Greenwood Village, CO 80111 USA
Bought with Rosenhagen Real Estate Professionals
GET MORE INFORMATION

Broker Associate | IA.100097765






