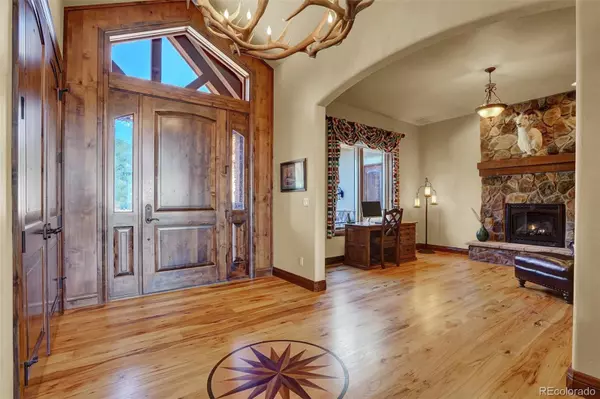$2,000,000
$2,250,000
11.1%For more information regarding the value of a property, please contact us for a free consultation.
3 Beds
5 Baths
6,758 SqFt
SOLD DATE : 01/09/2023
Key Details
Sold Price $2,000,000
Property Type Single Family Home
Sub Type Single Family Residence
Listing Status Sold
Purchase Type For Sale
Square Footage 6,758 sqft
Price per Sqft $295
Subdivision Highlands Of Turkey Canon Ranch
MLS Listing ID 5172456
Sold Date 01/09/23
Bedrooms 3
Full Baths 3
Half Baths 2
Condo Fees $2,000
HOA Fees $166/ann
HOA Y/N Yes
Abv Grd Liv Area 3,638
Year Built 2010
Annual Tax Amount $3,134
Tax Year 2021
Lot Size 71.600 Acres
Acres 71.6
Property Sub-Type Single Family Residence
Source recolorado
Property Description
A quintessential Colorado mountain home with panoramic VIEWS, ACREAGE, and PRIVACY all within 20 minutes of Colorado Springs! This custom ranch style home is built with refined craftsmanship, luxury finishes, and is situated on a double lot totaling over 71 acres. It features 3 large bedroom suites, a craft room/second office, plus a large bonus room above the garage, 5 baths, 4-car garage w/workshop, numerous outdoor living areas, custom alder woodwork, doors, and cabinetry throughout, a gourmet kitchen w/high-end appliances (Wolf, Subzero), hickory floors on the main level, geothermal heating/cooling, and 5 fireplaces (2 wood, 3 gas.) The master retreat boasts spectacular views of the Sangre de Cristo Mountains, a sitting area, a large walk-in closet, and a spacious bath. The walk-out lower level has 10-foot ceilings, a wine bar, an exercise room, and a 6'x12' walk-in, fire-rated vault. The paved, circular driveway provides easy access w/multiple additional parking areas that are also suitable for future outbuildings/garages/barns. This peaceful retreat is located within the private, gated, community of the Highlands at Turkey Canon Ranch. HOA dues cover all road maintenance to include snow removal and gate operations, architectural control, and trash removal. Outdoor sportsmen, wildlife enthusiasts, and nature buffs will appreciate the neighborhood access to 30,000+ acres of BLM land and Aiken Canyon Preserve. The two, combined parcels could also be easily split back to the original subdivision plan, offering a second buildable parcel higher on the mountain behind this home. Make your mountain living dream a reality with this gorgeous home and property!
Location
State CO
County El Paso
Zoning RR-5
Rooms
Basement Exterior Entry, Finished, Full, Walk-Out Access
Main Level Bedrooms 1
Interior
Heating Geothermal
Cooling Central Air, Other
Flooring Carpet, Tile, Wood
Fireplaces Number 5
Fireplaces Type Basement, Family Room, Gas Log, Great Room, Outside, Wood Burning
Fireplace Y
Appliance Dishwasher, Disposal, Double Oven, Dryer, Humidifier, Microwave, Oven, Range, Range Hood, Refrigerator, Washer
Exterior
Parking Features Circular Driveway
Garage Spaces 4.0
View Mountain(s), Plains
Roof Type Cement Shake
Total Parking Spaces 4
Garage Yes
Building
Foundation Concrete Perimeter
Sewer Septic Tank
Level or Stories One
Structure Type Frame, Stone, Stucco
Schools
Elementary Schools Penrose
Middle Schools Fremont
High Schools Florence
School District Fremont Re-2
Others
Senior Community No
Ownership Corporation/Trust
Acceptable Financing Cash, Conventional, VA Loan
Listing Terms Cash, Conventional, VA Loan
Special Listing Condition None
Read Less Info
Want to know what your home might be worth? Contact us for a FREE valuation!

Our team is ready to help you sell your home for the highest possible price ASAP

© 2025 METROLIST, INC., DBA RECOLORADO® – All Rights Reserved
6455 S. Yosemite St., Suite 500 Greenwood Village, CO 80111 USA
Bought with NON MLS PARTICIPANT
GET MORE INFORMATION

Broker Associate | IA.100097765






