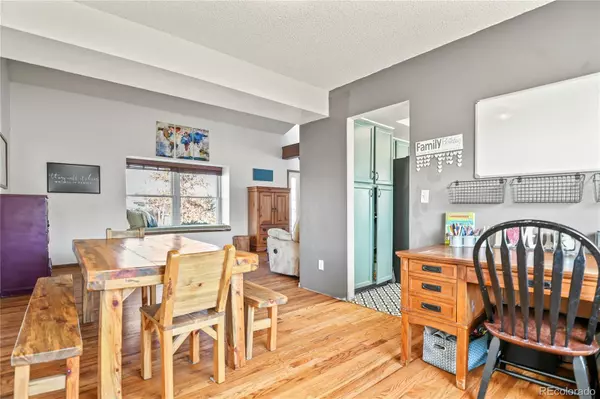$440,000
$447,000
1.6%For more information regarding the value of a property, please contact us for a free consultation.
6 Beds
4 Baths
2,934 SqFt
SOLD DATE : 12/28/2022
Key Details
Sold Price $440,000
Property Type Single Family Home
Sub Type Single Family Residence
Listing Status Sold
Purchase Type For Sale
Square Footage 2,934 sqft
Price per Sqft $149
Subdivision Vista Grande Terrace
MLS Listing ID 6064534
Sold Date 12/28/22
Bedrooms 6
Full Baths 1
Half Baths 1
Three Quarter Bath 2
HOA Y/N No
Abv Grd Liv Area 2,190
Year Built 1981
Annual Tax Amount $1,472
Tax Year 2021
Lot Size 10,018 Sqft
Acres 0.23
Property Sub-Type Single Family Residence
Source recolorado
Property Description
Welcome to the highly desirable Vista Grande Terrace neighborhood! Just a few minutes walk to beautiful Dublin Park and Cottonwood Creek Trail, and just a few minutes drive to schools, shopping, restaurants, hospitals, Woodmen Rd, Academy Blvd, N. Nevada, and I-25 there's no better place to call home! With 6 bedrooms, 4 bathrooms, and a charming kitchen with granite countertops and breakfast nook at the center of it all, this home is all about comfort and convenience. The large laundry room/mud room is perfectly situated at the garage entrance and also leads to the large fenced dog run. Cozy up by the wood burning stove in the family room (or reduce electricity use and heat your whole house with it!). Greet guests in the lovely foyer, and enjoy entertaining a crowd in the large living/dining room with the vaulted ceiling, beautiful hardwood floors, and lots of natural light. Upstairs is the primary bedroom with huge walk-in closet and newly remodeled attached bath, three additional bedrooms and a second full bathroom with double sinks. The recently finished basement includes the fourth bathroom, two more bedrooms, a rec/craft/gaming room, and 10x10 storage/utility room. The fully fenced backyard is complete with a lovely retaining wall, new patio, flagstone pavers, dog run, and storage shed. There's room for everyone in this nearly 3,000sf home in the heart of Colorado Springs! Just 15 minutes to the Air Force Academy and 20 minutes to Peterson AFB. Newer windows, newer fence, newer blinds, new A/C 2019, new furnace 2017, new water heater 2011, new patio 2020, and fresh paint.
Location
State CO
County El Paso
Zoning R1-6
Rooms
Basement Bath/Stubbed, Finished
Interior
Interior Features Breakfast Nook, Ceiling Fan(s), Entrance Foyer, Granite Counters, High Ceilings, High Speed Internet, Open Floorplan, Pantry, Primary Suite, Vaulted Ceiling(s), Walk-In Closet(s)
Heating Forced Air, Wood Stove
Cooling Attic Fan, Central Air, Other
Flooring Carpet, Tile, Vinyl, Wood
Fireplaces Number 1
Fireplaces Type Family Room, Wood Burning Stove
Fireplace Y
Appliance Dishwasher, Disposal, Gas Water Heater, Microwave, Oven, Range, Refrigerator
Exterior
Exterior Feature Dog Run, Private Yard, Rain Gutters
Parking Features Concrete
Garage Spaces 2.0
Fence Partial
Utilities Available Cable Available, Electricity Connected, Internet Access (Wired), Natural Gas Available
Roof Type Architecural Shingle
Total Parking Spaces 2
Garage Yes
Building
Lot Description Level, Sloped, Sprinklers In Front
Foundation Concrete Perimeter
Sewer Public Sewer
Water Public
Level or Stories Three Or More
Structure Type Frame
Schools
Elementary Schools King
Middle Schools Russell
High Schools Coronado
School District Colorado Springs 11
Others
Senior Community No
Ownership Individual
Acceptable Financing Cash, Conventional, FHA, Other, Qualified Assumption, VA Loan
Listing Terms Cash, Conventional, FHA, Other, Qualified Assumption, VA Loan
Special Listing Condition None
Read Less Info
Want to know what your home might be worth? Contact us for a FREE valuation!

Our team is ready to help you sell your home for the highest possible price ASAP

© 2025 METROLIST, INC., DBA RECOLORADO® – All Rights Reserved
6455 S. Yosemite St., Suite 500 Greenwood Village, CO 80111 USA
Bought with RE/MAX ALLIANCE
GET MORE INFORMATION

Broker Associate | IA.100097765






