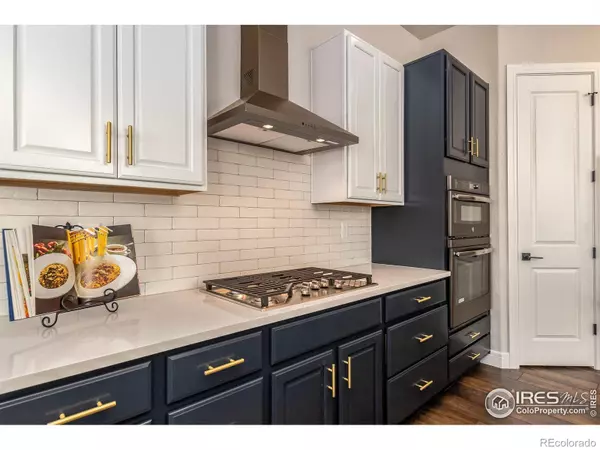$671,513
$667,498
0.6%For more information regarding the value of a property, please contact us for a free consultation.
5 Beds
4 Baths
2,807 SqFt
SOLD DATE : 12/20/2022
Key Details
Sold Price $671,513
Property Type Single Family Home
Sub Type Single Family Residence
Listing Status Sold
Purchase Type For Sale
Square Footage 2,807 sqft
Price per Sqft $239
Subdivision Sunfield
MLS Listing ID IR972200
Sold Date 12/20/22
Bedrooms 5
Full Baths 1
Half Baths 1
Three Quarter Bath 2
HOA Y/N No
Abv Grd Liv Area 2,807
Originating Board recolorado
Year Built 2022
Tax Year 2022
Lot Size 9,583 Sqft
Acres 0.22
Property Description
Thoughtfully positioned on a massive lot the Cameron by Windmill Homes combines the privacy of secluded main floor master with the functionality of a two-story home. Entering under a covered porch you will be impressed by the scale of the gourmet kitchen, entertainer's island and walk-in pantry. A large great room and dining area provide ample space to host. Take the party outside with a 10'x16' covered patio, enclosed on three sides for an enjoyable space year round. The private study and power bathroom on the main floor are thoughtful additions to make this house a livable home. The secluded main floor primary bedroom is complete with a private en suite, showcasing custom tilework in the oversized shower, and a never ending walk-in closet. Upstairs you will find 4 more bedrooms and 2 full bathrooms. To top things off, a full unfinished basement measures in at over 1,700sqft and the three-car garage has been extended for a shop space! With modern finishes throughout this stunning home stands out from the rest. Professionally designed this price reflects the final purchase price. Front yard landscaping and AC are included. Estimated completion: November
Location
State CO
County Weld
Zoning SFR
Rooms
Basement Bath/Stubbed, Full, Unfinished
Main Level Bedrooms 1
Interior
Interior Features Eat-in Kitchen, Kitchen Island, Open Floorplan, Pantry, Walk-In Closet(s)
Heating Forced Air
Cooling Central Air
Flooring Laminate
Fireplace N
Appliance Dishwasher, Disposal, Microwave, Oven
Laundry In Unit
Exterior
Garage Tandem
Garage Spaces 4.0
Utilities Available Electricity Available, Internet Access (Wired), Natural Gas Available
Roof Type Composition
Total Parking Spaces 4
Garage Yes
Building
Lot Description Sprinklers In Front
Sewer Public Sewer
Water Public
Level or Stories Two
Structure Type Wood Frame
Schools
Elementary Schools Milliken
Middle Schools Milliken
High Schools Roosevelt
School District Johnstown-Milliken Re-5J
Others
Ownership Builder
Acceptable Financing Cash, Conventional, USDA Loan, VA Loan
Listing Terms Cash, Conventional, USDA Loan, VA Loan
Read Less Info
Want to know what your home might be worth? Contact us for a FREE valuation!

Our team is ready to help you sell your home for the highest possible price ASAP

© 2024 METROLIST, INC., DBA RECOLORADO® – All Rights Reserved
6455 S. Yosemite St., Suite 500 Greenwood Village, CO 80111 USA
Bought with Sears Real Estate
GET MORE INFORMATION

Broker Associate | IA.100097765






