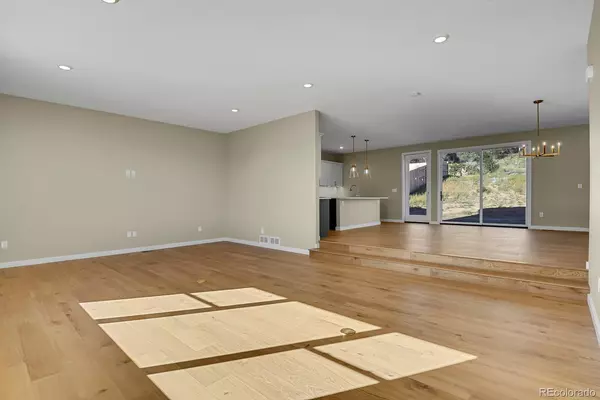$655,000
$660,000
0.8%For more information regarding the value of a property, please contact us for a free consultation.
3 Beds
3 Baths
2,837 SqFt
SOLD DATE : 12/15/2022
Key Details
Sold Price $655,000
Property Type Single Family Home
Sub Type Single Family Residence
Listing Status Sold
Purchase Type For Sale
Square Footage 2,837 sqft
Price per Sqft $230
Subdivision Chestnut Ranch
MLS Listing ID 9625847
Sold Date 12/15/22
Bedrooms 3
Full Baths 2
Half Baths 1
HOA Y/N No
Abv Grd Liv Area 2,277
Year Built 2022
Annual Tax Amount $703
Tax Year 2022
Lot Size 8,118 Sqft
Acres 0.19
Property Sub-Type Single Family Residence
Source recolorado
Property Description
New custom home nestled between Downtown and Old Colorado City! This two-story modern Craftsman elevation is a lovely mix of stucco, stone and Hardi cement siding and backs to a no-build preservation easement and Sondermann Park. The interior features an open main level floor plan with 9' and 10' ceilings, wide plank LVP floors and Marvin windows. Dining area provides access to the oversized rear patio, lets in beautiful natural light and looks on to the preservation easement. Stunning gourmet kitchen features a 9' island with eating bar, two-toned custom painted cabinetry, quartz counters, marble tile backsplash, Brizo plumbing and walk-in pantry. Stainless LG refrigerator, gas range, dishwasher and vent hood are included. The spacious primary suite has lovely hillside views, a huge walk-in closet, and 5-piece en-suite bath with freestanding tub, oversized walk-in shower and double vanity. Upper level also includes laundry room, two additional bedrooms and a hall bath with extended vanity, quartz counters and beautiful tile walls and floor. This home also leaves room to grow in the mostly finished basement area (drywall, texture and paint complete)and rough-ins for an additional future bath. Energy efficient features include: fiberglass-clad Marvin windows, 98% high-efficiency furnace, power vent water heater, electric vehicle charging station, air conditioning (pre-wire), and LED light fixtures throughout. This quiet location offers plenty of privacy but is also less than a mile from Downtown and has incredibly easy access to I-25.
Location
State CO
County El Paso
Rooms
Basement Unfinished
Interior
Interior Features Ceiling Fan(s), Five Piece Bath, Kitchen Island, Open Floorplan, Pantry, Primary Suite, Quartz Counters, Walk-In Closet(s)
Heating Forced Air, Natural Gas
Cooling None
Flooring Carpet, Tile, Wood
Fireplace N
Appliance Dishwasher, Disposal, Oven, Range Hood, Refrigerator
Exterior
Exterior Feature Lighting
Parking Features Concrete
Garage Spaces 2.0
Utilities Available Electricity Connected, Natural Gas Connected
Roof Type Composition
Total Parking Spaces 2
Garage Yes
Building
Sewer Public Sewer
Water Public
Level or Stories Two
Structure Type Cement Siding, Frame, Stone, Stucco
Schools
Elementary Schools Bristol
Middle Schools Holmes
High Schools Coronado
School District Colorado Springs 11
Others
Senior Community No
Ownership Agent Owner
Acceptable Financing Cash, Conventional, FHA, VA Loan
Listing Terms Cash, Conventional, FHA, VA Loan
Special Listing Condition None
Read Less Info
Want to know what your home might be worth? Contact us for a FREE valuation!

Our team is ready to help you sell your home for the highest possible price ASAP

© 2025 METROLIST, INC., DBA RECOLORADO® – All Rights Reserved
6455 S. Yosemite St., Suite 500 Greenwood Village, CO 80111 USA
Bought with NON MLS PARTICIPANT
GET MORE INFORMATION

Broker Associate | IA.100097765






