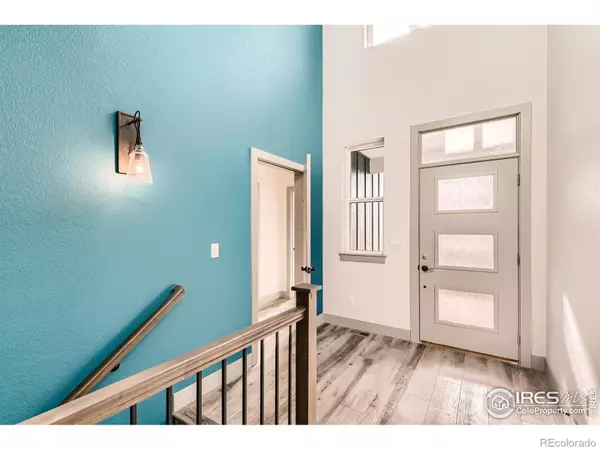$579,960
$572,960
1.2%For more information regarding the value of a property, please contact us for a free consultation.
3 Beds
3 Baths
2,820 SqFt
SOLD DATE : 12/17/2021
Key Details
Sold Price $579,960
Property Type Single Family Home
Sub Type Single Family Residence
Listing Status Sold
Purchase Type For Sale
Square Footage 2,820 sqft
Price per Sqft $205
Subdivision Tailholt
MLS Listing ID IR933573
Sold Date 12/17/21
Style Contemporary
Bedrooms 3
Full Baths 1
Half Baths 1
Three Quarter Bath 1
Condo Fees $123
HOA Fees $41/qua
HOA Y/N Yes
Abv Grd Liv Area 1,900
Originating Board recolorado
Year Built 2021
Tax Year 2021
Lot Size 10,018 Sqft
Acres 0.23
Property Description
Bluestone introduces a new floor plan to the Tailholt Custom Home collection. The 1,900 Sq Ft, on the main level Stonecrop Ranch features a covered Patio, a Kitchen that sparkles with a large center island, double ovens, gas cooktop and lots of cabinets. This open floor plan has a vaulted ceiling in the Dining and Great Rooms. You will love the 1,070 Sq Ft insulated, finished 4-Car Gar with a 14' x 40' RV Bay. Choose your favorite lot and model then customize the plan to perfectly fit your style. Bluestone is known for quality of build, willingness to customize and amazing Garages. A seamless construction process makes building fun and easy and the $5,000 refundable deposit lets you reserve your favorite lot while working through the design process & choosing your finishes.
Location
State CO
County Weld
Zoning RES
Rooms
Basement Partial
Main Level Bedrooms 3
Interior
Interior Features Eat-in Kitchen, Kitchen Island, Open Floorplan, Pantry, Vaulted Ceiling(s), Walk-In Closet(s)
Heating Forced Air
Cooling Ceiling Fan(s), Central Air
Flooring Tile
Equipment Satellite Dish
Fireplace N
Appliance Dishwasher, Disposal, Double Oven, Microwave, Oven
Laundry In Unit
Exterior
Garage Oversized, Oversized Door, Tandem
Garage Spaces 4.0
Fence Partial
Utilities Available Cable Available, Electricity Available, Internet Access (Wired), Natural Gas Available
Roof Type Composition
Total Parking Spaces 4
Garage Yes
Building
Lot Description Corner Lot, Level
Sewer Public Sewer
Water Public
Level or Stories One
Structure Type Wood Frame
Schools
Elementary Schools Range View
Middle Schools Severance
High Schools Severance
School District Other
Others
Ownership Builder
Acceptable Financing Cash, Conventional, FHA, VA Loan
Listing Terms Cash, Conventional, FHA, VA Loan
Read Less Info
Want to know what your home might be worth? Contact us for a FREE valuation!

Our team is ready to help you sell your home for the highest possible price ASAP

© 2024 METROLIST, INC., DBA RECOLORADO® – All Rights Reserved
6455 S. Yosemite St., Suite 500 Greenwood Village, CO 80111 USA
Bought with C3 Real Estate Solutions, LLC
GET MORE INFORMATION

Broker Associate | IA.100097765






