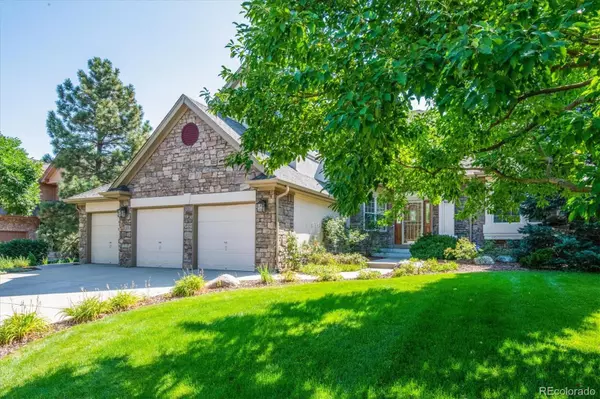$895,000
$925,000
3.2%For more information regarding the value of a property, please contact us for a free consultation.
3 Beds
3 Baths
4,599 SqFt
SOLD DATE : 12/08/2022
Key Details
Sold Price $895,000
Property Type Single Family Home
Sub Type Single Family Residence
Listing Status Sold
Purchase Type For Sale
Square Footage 4,599 sqft
Price per Sqft $194
Subdivision Parker Glen
MLS Listing ID 7508235
Sold Date 12/08/22
Style Contemporary
Bedrooms 3
Full Baths 2
Half Baths 1
Condo Fees $75
HOA Fees $75/mo
HOA Y/N Yes
Abv Grd Liv Area 2,801
Year Built 1996
Annual Tax Amount $5,295
Tax Year 2021
Lot Size 10,759 Sqft
Acres 0.25
Property Sub-Type Single Family Residence
Source recolorado
Property Description
Oooooooh-la-la! Rare opportunity to own in coveted Parker Glen, a boutique semi-custom community of only 22 homes. Ideal location close to DTC, Anschutz, & Cherry Creek, yet tucked on quiet street. Beautiful PARK-LIKE LOT w/impeccable custom landscaping incl dedicated veg garden, fruit trees, grape vine, stamped concrete path, patio oasis. Fully fenced (dog & rabbit proof). 3BR/3BA (4th BR non-conforming.) Stone façade. MAIN FLOOR MASTER & BATH totally remodeled (Nov 2021) w/new huge custom slider to backyard, high-end blackout cellular verticals, Solid Surface counters (incl shower), Jetta soaker tub, custom shower enclosure with bench/niches, custom DGI shower door, huge walk-in closet w/built-ins & window. NEW ROOF 2019. Security door brand new. FURNACE NEW 2021, A/C 2020, water heater ~2016. OAK HARDWOODS in entry, kitchen, powder room. NEWER CARPET lower level. Ofc can be 4th BR or formal LR. Great room has 19' ceiling w/Casablanca fan (2020), gas FP, massive window. Coffered ceiling in DR. All appliances stay, incl refrig, W & D, freezer. Wired for internet (cat 5); second electrical panel w/dedicated power. Security system installed (pay monthly fee only). Bsmt has high ceiling, rough-in, lots of light via egress windows, ready for your creative touch. 3-car garage w/exterior door. REMODELED KITCHEN 2018: stunning slab granite, maple cabinetry, white high-end appliances, tons of storage (incl walk-in pantry), built-in desk area, gas stove, pendant lighting, breakfast nook, glass tile backsplash, newer slider (2020), hardwoods. Jack-n-Jill bath w/new Toto toilet. Some NEW WINDOWS. Loft can be ofc or additional BR. Whole house fan w/extra vents on roof. 4 ceiling fans. Updated half bath, pedestal sink, new toilet. Sprinkler & drip system front & back. Neutral decor. Open floorplan. Feels spacious, but cozy. Lovely setting convenient to everything. CHERRY CREEK SCHOOLS! Spectacular home & location!
Location
State CO
County Arapahoe
Zoning RES
Rooms
Basement Bath/Stubbed, Full, Unfinished
Main Level Bedrooms 1
Interior
Interior Features Breakfast Nook, Ceiling Fan(s), Five Piece Bath, Granite Counters, High Ceilings, Jack & Jill Bathroom, Open Floorplan, Pantry, Primary Suite, Utility Sink, Vaulted Ceiling(s), Walk-In Closet(s)
Heating Forced Air, Natural Gas
Cooling Attic Fan, Central Air
Flooring Carpet, Tile, Wood
Fireplaces Number 1
Fireplaces Type Gas Log, Living Room
Fireplace Y
Appliance Convection Oven, Dishwasher, Disposal, Double Oven, Dryer, Freezer, Gas Water Heater, Microwave, Range, Refrigerator, Self Cleaning Oven, Washer
Laundry In Unit
Exterior
Exterior Feature Garden, Private Yard
Parking Features Concrete, Exterior Access Door
Garage Spaces 3.0
Fence Full
Utilities Available Electricity Connected, Internet Access (Wired), Natural Gas Connected
Roof Type Composition
Total Parking Spaces 3
Garage Yes
Building
Lot Description Landscaped, Sprinklers In Front, Sprinklers In Rear
Foundation Concrete Perimeter
Sewer Public Sewer
Water Public
Level or Stories Two
Structure Type Stone, Stucco
Schools
Elementary Schools Eastridge
Middle Schools Prairie
High Schools Overland
School District Cherry Creek 5
Others
Senior Community No
Ownership Individual
Acceptable Financing Cash, Conventional
Listing Terms Cash, Conventional
Special Listing Condition None
Pets Allowed Cats OK, Dogs OK
Read Less Info
Want to know what your home might be worth? Contact us for a FREE valuation!

Our team is ready to help you sell your home for the highest possible price ASAP

© 2025 METROLIST, INC., DBA RECOLORADO® – All Rights Reserved
6455 S. Yosemite St., Suite 500 Greenwood Village, CO 80111 USA
Bought with BASHAM INVESTMENTS
GET MORE INFORMATION

Broker Associate | IA.100097765






