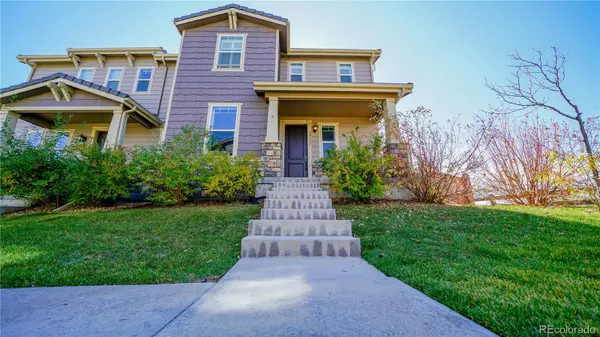$575,000
$575,000
For more information regarding the value of a property, please contact us for a free consultation.
3 Beds
3 Baths
1,996 SqFt
SOLD DATE : 12/06/2022
Key Details
Sold Price $575,000
Property Type Multi-Family
Sub Type Multi-Family
Listing Status Sold
Purchase Type For Sale
Square Footage 1,996 sqft
Price per Sqft $288
Subdivision Meridian Village
MLS Listing ID 5709368
Sold Date 12/06/22
Bedrooms 3
Full Baths 2
Half Baths 1
Condo Fees $99
HOA Fees $99/mo
HOA Y/N Yes
Abv Grd Liv Area 1,996
Originating Board recolorado
Year Built 2014
Annual Tax Amount $4,132
Tax Year 2021
Lot Size 3,049 Sqft
Acres 0.07
Property Description
This spacious and beautiful town home feels like a single family home. Thought and care went into the planning of this amazing floor plan. You can see this amazing town home has been loved and cared for! From the minute you walk in the door, you will instantly begin planning your next gathering with friends and family with all the space that is available. You also have the luxury of a stately private office on your main floor. You will be the envy of everyone with your chef's kitchen! Your chef's kitchen has all stainless steel appliances including the 5 burner gas stove. The kitchen continues to amaze you with a huge granite island, the double oven, microwave, pantry, under counter lighting, cherry cabinets with pull out shelves, spice cabinet, trash/recycling cabinet. The beautiful fireplace is well positioned in the great room and the mounted TV remains with the home. The primary bedroom has a 5-piece bath with a huge walk-in closet. You will find two additional bedrooms, full hall bath and laundry room located upstairs making everything accessible. The downstairs unfinished basement is waiting on your personal touch to create an amazing space with the 10' ceilings! To complete the finishes, you will enjoy this private, fenced patio with no grass, making this yard low maintenance.
Location
State CO
County Douglas
Rooms
Basement Full, Unfinished
Interior
Interior Features Five Piece Bath, Granite Counters, High Ceilings, Kitchen Island, Open Floorplan, Pantry, Primary Suite, Smoke Free, Walk-In Closet(s)
Heating Forced Air
Cooling Central Air
Flooring Carpet, Wood
Fireplaces Number 1
Fireplaces Type Family Room
Fireplace Y
Appliance Cooktop, Dishwasher, Disposal, Double Oven, Dryer, Microwave, Refrigerator, Washer
Laundry Laundry Closet
Exterior
Garage Concrete
Garage Spaces 2.0
Fence Full
Utilities Available Cable Available, Internet Access (Wired), Natural Gas Connected
View Meadow
Roof Type Composition
Total Parking Spaces 2
Garage Yes
Building
Foundation Slab
Sewer Public Sewer
Water Public
Level or Stories Two
Structure Type Wood Siding
Schools
Elementary Schools Prairie Crossing
Middle Schools Sierra
High Schools Chaparral
School District Douglas Re-1
Others
Senior Community No
Ownership Estate
Acceptable Financing Cash, Conventional, FHA, Other, USDA Loan, VA Loan
Listing Terms Cash, Conventional, FHA, Other, USDA Loan, VA Loan
Special Listing Condition None
Pets Description Cats OK, Dogs OK
Read Less Info
Want to know what your home might be worth? Contact us for a FREE valuation!

Our team is ready to help you sell your home for the highest possible price ASAP

© 2024 METROLIST, INC., DBA RECOLORADO® – All Rights Reserved
6455 S. Yosemite St., Suite 500 Greenwood Village, CO 80111 USA
Bought with Your Castle Real Estate Inc
GET MORE INFORMATION

Broker Associate | IA.100097765






