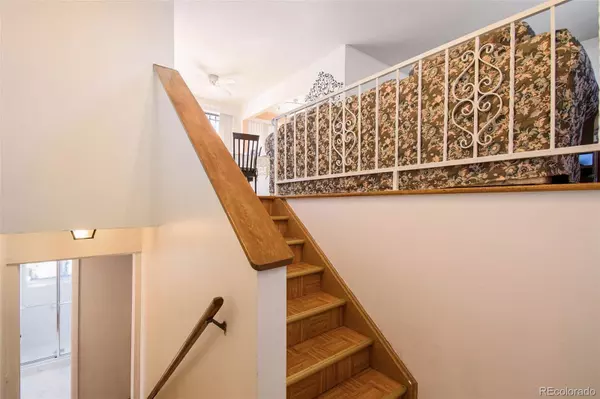$445,000
$479,000
7.1%For more information regarding the value of a property, please contact us for a free consultation.
4 Beds
2 Baths
1,673 SqFt
SOLD DATE : 12/01/2022
Key Details
Sold Price $445,000
Property Type Single Family Home
Sub Type Single Family Residence
Listing Status Sold
Purchase Type For Sale
Square Footage 1,673 sqft
Price per Sqft $265
Subdivision Aurora Hills
MLS Listing ID 8012782
Sold Date 12/01/22
Style Contemporary
Bedrooms 4
Full Baths 1
Three Quarter Bath 1
HOA Y/N No
Abv Grd Liv Area 1,673
Originating Board recolorado
Year Built 1971
Annual Tax Amount $1,103
Tax Year 2021
Lot Size 0.290 Acres
Acres 0.29
Property Description
$5000 seller concession for buyer to use for closing costs or to buy down your interest rate. Bring your offer!! Welcome home to this 4-bedroom, 2 bath Aurora Hills charmer. As you walk up you will notice the beautiful landscaping with an established mix of tall trees, flowers and foliage sprinkled around the minimal-scape yard. Once inside, wood floors greet your steps up to the main living, dining and kitchen area with lots of light and open feel. Down the hall are 2 spacious bedrooms and an updated full bath. Step downstairs into a cozy den or additional living quarters along with 2 more bedrooms and another beautifully updated 3/4 bath. Bring your dog because this backyard offers a sunny deck with new floorboards which overlooks this huge privacy fenced yard filled with mature landscaping and a shed for all your yard tools. Other updates include new A/C unit and Furnace (2020) and hooked up to a nest so you can control from anywhere, brand new microwave (2022), electric stove/oven (2019), washer (2018), dryer (2020). There is also a 6-camera security system that is hard wired. Bus transportation is 1 block away and light rail is 2.5 miles away. Enjoy nearby shopping and Aurora Hills Golf Course is just down the street. DIA and downtown Denver are only a 30 minute drive away.
Location
State CO
County Arapahoe
Interior
Interior Features Ceiling Fan(s), Eat-in Kitchen, Smart Thermostat, Tile Counters, Utility Sink
Heating Forced Air
Cooling Central Air
Flooring Tile, Vinyl, Wood
Fireplace Y
Appliance Dishwasher, Disposal, Dryer, Freezer, Gas Water Heater, Microwave, Oven, Range, Refrigerator, Washer
Laundry In Unit
Exterior
Exterior Feature Private Yard
Garage Concrete
Garage Spaces 2.0
Fence Full
Utilities Available Cable Available, Electricity Connected
Roof Type Composition
Total Parking Spaces 2
Garage Yes
Building
Lot Description Level, Near Public Transit
Foundation Concrete Perimeter
Sewer Public Sewer
Water Public
Level or Stories Split Entry (Bi-Level)
Structure Type Frame, Wood Siding
Schools
Elementary Schools Highline Community
Middle Schools Prairie
High Schools Overland
School District Cherry Creek 5
Others
Senior Community No
Ownership Individual
Acceptable Financing Cash, Conventional, FHA, VA Loan
Listing Terms Cash, Conventional, FHA, VA Loan
Special Listing Condition None
Read Less Info
Want to know what your home might be worth? Contact us for a FREE valuation!

Our team is ready to help you sell your home for the highest possible price ASAP

© 2024 METROLIST, INC., DBA RECOLORADO® – All Rights Reserved
6455 S. Yosemite St., Suite 500 Greenwood Village, CO 80111 USA
Bought with MODUS Real Estate
GET MORE INFORMATION

Broker Associate | IA.100097765






