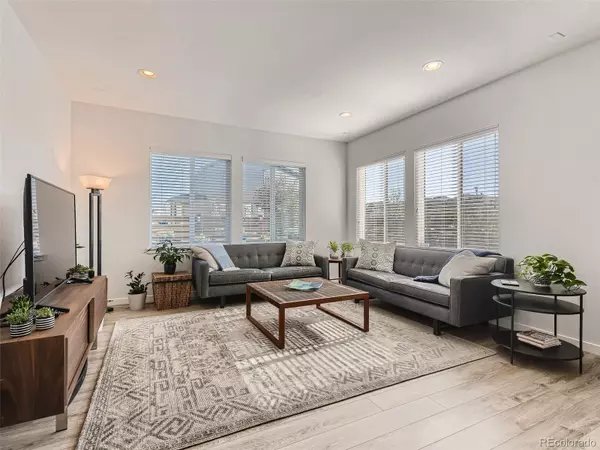$665,000
$674,900
1.5%For more information regarding the value of a property, please contact us for a free consultation.
4 Beds
3 Baths
2,382 SqFt
SOLD DATE : 12/02/2022
Key Details
Sold Price $665,000
Property Type Single Family Home
Sub Type Single Family Residence
Listing Status Sold
Purchase Type For Sale
Square Footage 2,382 sqft
Price per Sqft $279
Subdivision Colliers Hill
MLS Listing ID 2530996
Sold Date 12/02/22
Style Contemporary
Bedrooms 4
Full Baths 1
Three Quarter Bath 2
Condo Fees $96
HOA Fees $96/mo
HOA Y/N Yes
Abv Grd Liv Area 2,382
Originating Board recolorado
Year Built 2016
Annual Tax Amount $5,837
Tax Year 2021
Lot Size 4,356 Sqft
Acres 0.1
Property Description
Welcome to 96 Starlight Circle in the beautiful Colliers Hill community! With over $20k in recent upgrades including appliances, paint, lighting, window shades and carpeting, this custom home with stunning Flat Iron views will delight you from the moment you arrive. The large foyer welcomes you in to this light and bright open concept home featuring a main floor bedroom and bathroom. The high end kitchen offers beautiful granite counters, a new KitchenAid suite of stainless steel appliances, and a large center island with new pendant lighting. The open dining area is perfect for entertaining and leads into the spacious living room. Head upstairs to find the loft space which is filled with an abundance of natural light. From the loft you'll enter the primary bedroom oasis with ensuite bathroom and large walk-in closet. Down the hall are two guest bedrooms with a Jack & Jill bathroom as well as a second level laundry room with built-in shelving. With insulation up and stubbed for an additional bathroom, the large unfinished basement is ready for your creativity with over 1,000 sqft! Outside you'll find a low maintenance backyard featuring two patio areas, solar lighting and beautiful potted plants with drip lines for easy care. Be sure to come view this gorgeous home before it's too late!
Location
State CO
County Weld
Zoning Residential
Rooms
Basement Bath/Stubbed, Unfinished
Main Level Bedrooms 1
Interior
Interior Features Ceiling Fan(s), Entrance Foyer, Granite Counters, High Ceilings, High Speed Internet, In-Law Floor Plan, Jack & Jill Bathroom, Kitchen Island, Open Floorplan, Primary Suite, Smart Thermostat, Walk-In Closet(s)
Heating Forced Air
Cooling Central Air
Flooring Carpet, Concrete, Laminate
Fireplace N
Appliance Cooktop, Dishwasher, Disposal, Dryer, Microwave, Oven, Self Cleaning Oven
Laundry In Unit
Exterior
Exterior Feature Lighting, Smart Irrigation
Garage Concrete, Insulated Garage
Garage Spaces 2.0
Fence Full
Utilities Available Cable Available, Electricity Connected, Internet Access (Wired), Natural Gas Connected, Phone Available
View Mountain(s)
Roof Type Composition
Total Parking Spaces 4
Garage Yes
Building
Lot Description Sprinklers In Front
Foundation Concrete Perimeter
Sewer Public Sewer
Water Public
Level or Stories Two
Structure Type Frame
Schools
Elementary Schools Erie
Middle Schools Erie
High Schools Erie
School District St. Vrain Valley Re-1J
Others
Senior Community No
Ownership Individual
Acceptable Financing Cash, Conventional, FHA, VA Loan
Listing Terms Cash, Conventional, FHA, VA Loan
Special Listing Condition None
Pets Description Cats OK, Dogs OK
Read Less Info
Want to know what your home might be worth? Contact us for a FREE valuation!

Our team is ready to help you sell your home for the highest possible price ASAP

© 2024 METROLIST, INC., DBA RECOLORADO® – All Rights Reserved
6455 S. Yosemite St., Suite 500 Greenwood Village, CO 80111 USA
Bought with Redfin Corporation
GET MORE INFORMATION

Broker Associate | IA.100097765






