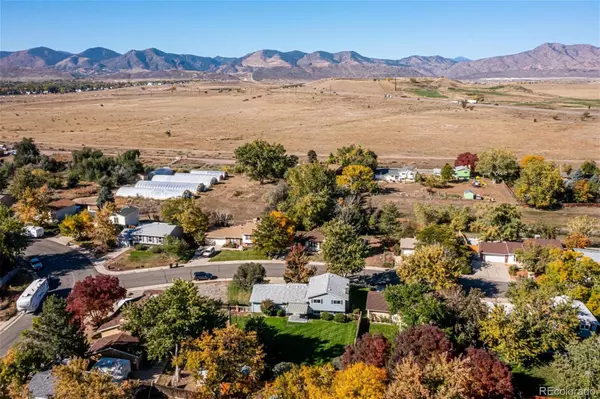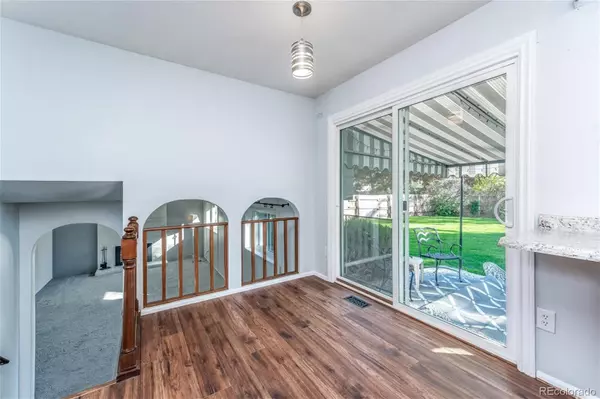$525,000
$535,000
1.9%For more information regarding the value of a property, please contact us for a free consultation.
4 Beds
2 Baths
1,794 SqFt
SOLD DATE : 11/17/2022
Key Details
Sold Price $525,000
Property Type Single Family Home
Sub Type Single Family Residence
Listing Status Sold
Purchase Type For Sale
Square Footage 1,794 sqft
Price per Sqft $292
Subdivision Mount Carbon
MLS Listing ID 2553026
Sold Date 11/17/22
Bedrooms 4
Full Baths 1
Three Quarter Bath 1
HOA Y/N No
Abv Grd Liv Area 1,794
Originating Board recolorado
Year Built 1972
Annual Tax Amount $2,077
Tax Year 2021
Lot Size 10,018 Sqft
Acres 0.23
Property Description
This wonderful tri-level home has great curb appeal and has been lovingly maintained and updated throughout. With 1,794 finished square feet of living space, the rooms are light and bright, with fresh interior paint and newer carpet and flooring throughout. The main floor includes a cozy living room and an eat-in kitchen with bright appliances all included. "Wood" laminate flooring in the kitchen and entry is warm and practical. The lower level is open to the kitchen and features garden-level windows throughout. The spacious family room is highlighted by a wood-burning brick fireplace. Bedroom #4 would make a perfect home office, if needed, and conveniently accesses a large ¾ bath with laundry space, including the washer and dryer. The upper level includes a primary bedroom with two closets, plus two secondary bedrooms and a large full bath, accessed from the primary and the hall. The huge, park-like backyard is fenced and enjoys mature trees and shrubs. There is a fantastic shed included and a canopy-covered concrete patio with string lights and wood burning fire pit, all ready for your first barbecue! The attached 2-car garage is conveniently accessed from the main floor kitchen and, measuring 19'6"W x 24'9"L, will accommodate most any truck or vehicle. Costly updates have all been done: Radon - 2022, Carpet - 2020, Hot Water Heater - 2014, Furnace, Electric Panel, Attic Fan & A/C - 2019, Windows - 2014, Roof & Exterior Paint - 2015, Sewer Line to Street - 2010. Just imagine your personal touches here, and you can soon be calling this fantastic property "HOME!"
Location
State CO
County Jefferson
Zoning R-1B
Interior
Interior Features Breakfast Nook, Laminate Counters, Radon Mitigation System, Smoke Free
Heating Forced Air
Cooling Attic Fan, Central Air
Flooring Carpet, Vinyl
Fireplaces Number 1
Fireplaces Type Family Room, Wood Burning
Fireplace Y
Appliance Dishwasher, Disposal, Microwave, Range, Refrigerator
Laundry In Unit
Exterior
Exterior Feature Private Yard, Rain Gutters
Garage Concrete
Garage Spaces 2.0
Fence Full
Utilities Available Cable Available, Electricity Connected, Natural Gas Connected, Phone Connected
View Mountain(s)
Roof Type Composition
Total Parking Spaces 2
Garage Yes
Building
Sewer Public Sewer
Water Public
Level or Stories Tri-Level
Structure Type Frame
Schools
Elementary Schools Bear Creek
Middle Schools Carmody
High Schools Bear Creek
School District Jefferson County R-1
Others
Senior Community No
Ownership Corporation/Trust
Acceptable Financing Cash, Conventional, FHA, VA Loan
Listing Terms Cash, Conventional, FHA, VA Loan
Special Listing Condition None
Read Less Info
Want to know what your home might be worth? Contact us for a FREE valuation!

Our team is ready to help you sell your home for the highest possible price ASAP

© 2024 METROLIST, INC., DBA RECOLORADO® – All Rights Reserved
6455 S. Yosemite St., Suite 500 Greenwood Village, CO 80111 USA
Bought with Susan Amina Eliya
GET MORE INFORMATION

Broker Associate | IA.100097765






