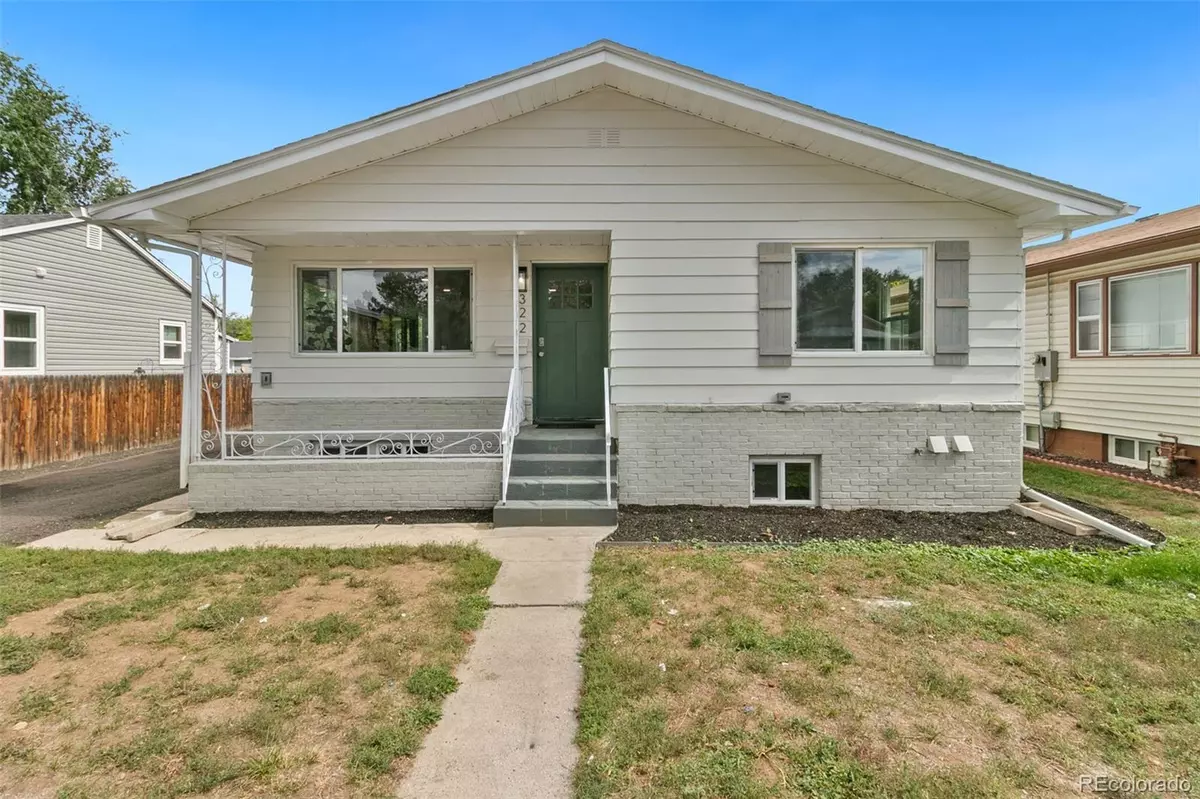$636,750
$625,000
1.9%For more information regarding the value of a property, please contact us for a free consultation.
4 Beds
3 Baths
2,220 SqFt
SOLD DATE : 11/16/2022
Key Details
Sold Price $636,750
Property Type Single Family Home
Sub Type Single Family Residence
Listing Status Sold
Purchase Type For Sale
Square Footage 2,220 sqft
Price per Sqft $286
Subdivision Hanna Farm
MLS Listing ID 7193048
Sold Date 11/16/22
Bedrooms 4
Full Baths 1
Three Quarter Bath 2
HOA Y/N No
Abv Grd Liv Area 1,320
Originating Board recolorado
Year Built 1960
Annual Tax Amount $3,247
Tax Year 2021
Lot Size 10,454 Sqft
Acres 0.24
Property Description
Welcome to your beautifully updated new home or smart investment property! You're going to love this updated ranch-style property with separate basement entrance, and in a spectacular location - just west of Old Town! On the main level you’ll have a bright and airy oasis featuring real hardwood floors, an updated kitchen with an abundance of countertop and cabinet space, 3 bedrooms, 2 bathrooms, a living room area, dining area, and laundry hookups. The lower level features 1 bedroom, 1 ¾ bathroom, living and dining area, and laundry hookups. Check out the abundance of parking and huge backyard! This is a fully permitted renovation! Updates include new windows, doors and hardware, exterior/interior paint, a brand new kitchen with gray shaker-style cabinets, quartz countertops, tile backsplash, stainless steel appliances, fully remodeled bathrooms, new plumbing fixtures, updated electrical panel and sub-panel, new light fixtures throughout, refinished hardwood floors, new carpet, new luxury vinyl flooring in the basement, new kitchenette in basement with cabinets, quartz countertop, sink and mini fridge. The location is truly amazing - within blocks you’ll find restaurants, coffee shops, grocery stores, parks, schools, shopping, entertainment, and of course all that Old Town Fort Collins has to offer. Come check out this smart buy - for now and the future!
Location
State CO
County Larimer
Zoning LMN
Rooms
Basement Finished
Main Level Bedrooms 3
Interior
Interior Features Ceiling Fan(s), Quartz Counters
Heating Forced Air
Cooling Central Air
Flooring Carpet, Tile, Vinyl, Wood
Fireplace N
Appliance Dishwasher, Microwave, Oven, Wine Cooler
Laundry In Unit
Exterior
Garage Spaces 1.0
Utilities Available Electricity Available
Roof Type Composition
Total Parking Spaces 5
Garage No
Building
Lot Description Level
Sewer Public Sewer
Water Public
Level or Stories One
Structure Type Concrete, Frame
Schools
Elementary Schools Putnam
Middle Schools Lincoln
High Schools Poudre
School District Poudre R-1
Others
Senior Community No
Ownership Corporation/Trust
Acceptable Financing Cash, Conventional, FHA, VA Loan
Listing Terms Cash, Conventional, FHA, VA Loan
Special Listing Condition None
Read Less Info
Want to know what your home might be worth? Contact us for a FREE valuation!

Our team is ready to help you sell your home for the highest possible price ASAP

© 2024 METROLIST, INC., DBA RECOLORADO® – All Rights Reserved
6455 S. Yosemite St., Suite 500 Greenwood Village, CO 80111 USA
Bought with Hub Real Estate
GET MORE INFORMATION

Broker Associate | IA.100097765






