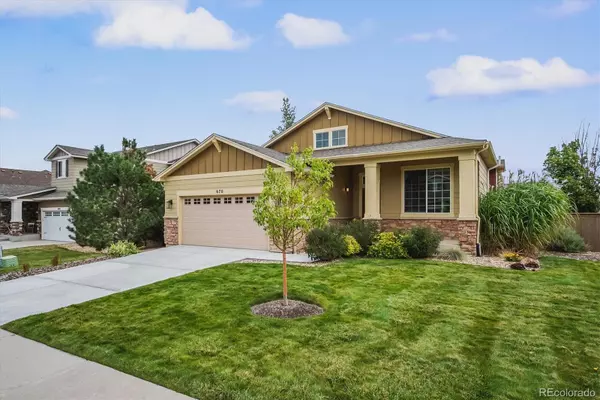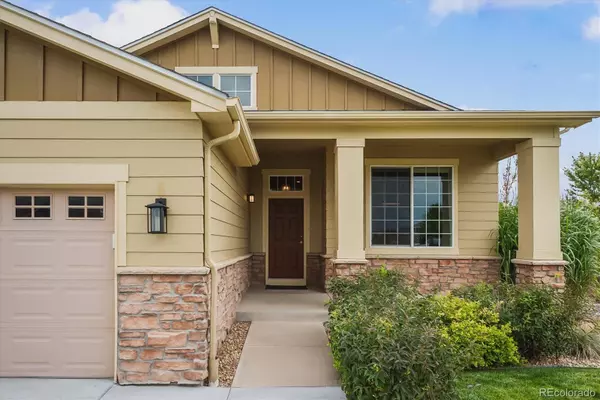$550,000
$550,000
For more information regarding the value of a property, please contact us for a free consultation.
3 Beds
2 Baths
1,702 SqFt
SOLD DATE : 11/07/2022
Key Details
Sold Price $550,000
Property Type Single Family Home
Sub Type Single Family Residence
Listing Status Sold
Purchase Type For Sale
Square Footage 1,702 sqft
Price per Sqft $323
Subdivision Castlewood Ranch
MLS Listing ID 7579455
Sold Date 11/07/22
Bedrooms 3
Full Baths 2
Condo Fees $68
HOA Fees $68/mo
HOA Y/N Yes
Originating Board recolorado
Year Built 2005
Annual Tax Amount $3,155
Tax Year 2021
Lot Size 0.270 Acres
Acres 0.27
Property Description
Corner lot in Castlewood Ranch! You will love this ranch home with the backyard you’ve been waiting for…a quarter-acre corner lot with a fenced backyard! Inside, you will find an inviting open floor plan with ten-foot ceilings, a spacious kitchen complete with an island, and a breakfast bar! The family room features custom tile flooring, a gas fireplace, and a media nook. Work from home? The home office with French doors and dark hardwood floors will provide the space and function you need. And at the end of the day, relax in your owner’s retreat with a 5 piece bathroom, large walk-in closet, and ceiling fan. Need even more space? A 47 x 20-foot basement with rough-in plumbing can be finished to create a guest suite, media room, play space, or whatever you desire! Close proximity to Castle Rock Outlets, community parks, and I-25.
Location
State CO
County Douglas
Rooms
Basement Partial, Unfinished
Main Level Bedrooms 3
Interior
Interior Features Eat-in Kitchen, Five Piece Bath, Kitchen Island, Open Floorplan, Primary Suite, Smoke Free, Walk-In Closet(s), Wired for Data
Heating Forced Air, Natural Gas
Cooling Central Air
Flooring Carpet, Tile, Wood
Fireplaces Number 1
Fireplaces Type Family Room, Gas, Gas Log
Fireplace Y
Appliance Dishwasher, Disposal, Dryer, Microwave, Oven, Refrigerator, Self Cleaning Oven, Sump Pump, Washer
Exterior
Exterior Feature Garden, Private Yard
Garage Spaces 2.0
Fence Full
Utilities Available Cable Available
Roof Type Composition
Total Parking Spaces 2
Garage Yes
Building
Lot Description Corner Lot, Landscaped, Sprinklers In Front, Sprinklers In Rear
Story One
Foundation Slab
Sewer Public Sewer
Water Public
Level or Stories One
Structure Type Brick, Frame, Wood Siding
Schools
Elementary Schools Flagstone
Middle Schools Mesa
High Schools Douglas County
School District Douglas Re-1
Others
Senior Community No
Ownership Corporation/Trust
Acceptable Financing Cash, Conventional, VA Loan
Listing Terms Cash, Conventional, VA Loan
Special Listing Condition None
Read Less Info
Want to know what your home might be worth? Contact us for a FREE valuation!

Our team is ready to help you sell your home for the highest possible price ASAP

© 2024 METROLIST, INC., DBA RECOLORADO® – All Rights Reserved
6455 S. Yosemite St., Suite 500 Greenwood Village, CO 80111 USA
Bought with eXp Realty, LLC
GET MORE INFORMATION

Broker Associate | IA.100097765






