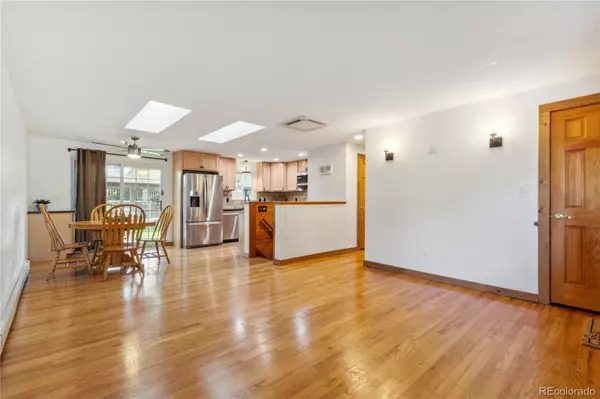$547,000
$599,990
8.8%For more information regarding the value of a property, please contact us for a free consultation.
3 Beds
3 Baths
2,200 SqFt
SOLD DATE : 10/20/2022
Key Details
Sold Price $547,000
Property Type Single Family Home
Sub Type Single Family Residence
Listing Status Sold
Purchase Type For Sale
Square Footage 2,200 sqft
Price per Sqft $248
Subdivision Parkway Estates Flg # 1
MLS Listing ID 4008413
Sold Date 10/20/22
Bedrooms 3
Full Baths 1
Half Baths 1
Three Quarter Bath 1
HOA Y/N No
Originating Board recolorado
Year Built 1963
Annual Tax Amount $2,851
Tax Year 2021
Lot Size 10,018 Sqft
Acres 0.23
Property Description
This cute ranch home is nestled in a great neighborhood and boasts many wonderful features. Enjoy a warm & homey feel the moment you walk through the front door past the bright bay window, & into the open floor plan. An updated kitchen invites you to enjoy a ton of natural light which flows through the north facing window and skylights; brightening up the entire main level. The kitchen has stainless steel appliances, granite counters, a farm sink, and a gas cooktop. Open up the sliding glass door from your dining space to a beautiful covered patio which includes additional sky lights & ceiling fans for spectacular indoor/outdoor entertainment, and golf course/mountain views. Two bedrooms and two bathrooms can be found on the main level with a large Primary Bedroom accommodating for an office, reading, or workout space. Head to the basement for another bedroom, bathroom, and a huge family room allowing for many room configurations and uses. In addition to RV driveway space, an oversized attached garage w/storage room, is a most spectacular detached garage. This garage is a car lover's dream! It's a finished, heated, & well-lit workshop with newly epoxied floors, & includes a staircase lift to access a bonus room upstairs! Envision an ultimate man-cave, she-shed, private office, a teenager's living space, or a poker room. This room is a finished space, with a heating and cooling unit, ample storage, & a ton of windows. Enjoy the wonderful outdoor living space with mature trees, a peach tree, a peaceful water feature, and lots of entertainment space. The seller installed mini-split heating and cooling units throughout the house for added comfort all year long as well as a high efficiency boiler system & steam humidifier. A motorized gate provides an even more secure lot. Restaurants, Indian Tree Golf Course, & Sprouts Farmers Market are in walking distance. Drive to Olde Town Arvada, I-70, & Hwy 36 in minutes for great mountain access, & a 20 minute drive Downtown.
Location
State CO
County Jefferson
Rooms
Basement Finished, Full
Main Level Bedrooms 2
Interior
Interior Features Ceiling Fan(s), Granite Counters, Open Floorplan, Primary Suite, Radon Mitigation System
Heating Baseboard, Hot Water
Cooling Other
Flooring Carpet, Tile, Wood
Fireplace N
Appliance Dishwasher, Disposal, Dryer, Humidifier, Microwave, Oven, Range, Refrigerator, Washer
Exterior
Exterior Feature Fire Pit, Private Yard
Garage 220 Volts, Concrete, Dry Walled, Exterior Access Door, Finished, Heated Garage, Insulated Garage, Lift, Lighted, Oversized, Oversized Door, Storage
Garage Spaces 3.0
Fence Full
View Mountain(s)
Roof Type Composition
Total Parking Spaces 4
Garage Yes
Building
Lot Description Landscaped, Many Trees, Sloped
Story One
Sewer Public Sewer
Water Public
Level or Stories One
Structure Type Brick, Wood Siding
Schools
Elementary Schools Hackberry Hill
Middle Schools North Arvada
High Schools Arvada
School District Jefferson County R-1
Others
Senior Community No
Ownership Individual
Acceptable Financing Cash, Conventional, FHA, Jumbo, VA Loan
Listing Terms Cash, Conventional, FHA, Jumbo, VA Loan
Special Listing Condition None
Read Less Info
Want to know what your home might be worth? Contact us for a FREE valuation!

Our team is ready to help you sell your home for the highest possible price ASAP

© 2024 METROLIST, INC., DBA RECOLORADO® – All Rights Reserved
6455 S. Yosemite St., Suite 500 Greenwood Village, CO 80111 USA
Bought with KELLER WILLIAMS AVENUES REALTY
GET MORE INFORMATION

Broker Associate | IA.100097765






