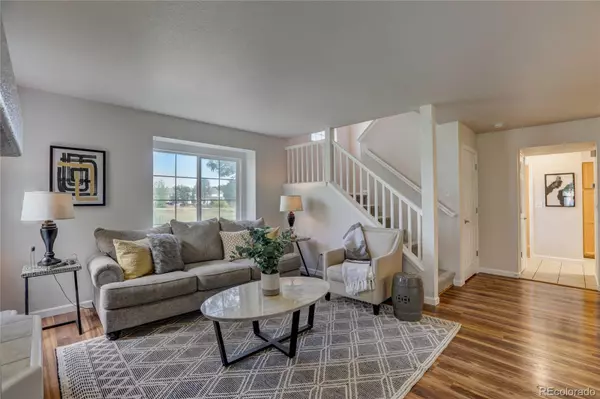$355,000
$360,000
1.4%For more information regarding the value of a property, please contact us for a free consultation.
2 Beds
3 Baths
1,184 SqFt
SOLD DATE : 11/02/2022
Key Details
Sold Price $355,000
Property Type Multi-Family
Sub Type Multi-Family
Listing Status Sold
Purchase Type For Sale
Square Footage 1,184 sqft
Price per Sqft $299
Subdivision Emerald Glen
MLS Listing ID 3070417
Sold Date 11/02/22
Bedrooms 2
Full Baths 2
Half Baths 1
Condo Fees $152
HOA Fees $12
HOA Y/N Yes
Abv Grd Liv Area 1,184
Originating Board recolorado
Year Built 2002
Annual Tax Amount $1,550
Tax Year 2021
Property Description
Welcome home to this newly updated 2-story townhome located in a prime Loveland community in Emerald Glen. This beautiful home is located next to open space with nature trails and a lovely lake, providing this townhome peaceful setting and a warm and inviting welcome. Step inside to find a light and bright open floor plan enhanced with a freshly painted crisp and clean interior throughout. Perfect for entertaining, the living room, with a cozy gas-burning fireplace and easy-maintenance laminate wood floors, flows directly into the dining room and kitchen. A new stainless light fixture in the dining room adds a touch of modern elegance. You’ll enjoy cooking in the newly updated kitchen with brand new stainless steel appliances, including a desirable gas range, plenty of warm wood cabinetry, and ample countertop space for easy meal prep. A glass door off the kitchen opens to a private patio that’s perfect for a bistro table and chair and offers serene views of the open space and adjacent lake beyond! Newly carpeted stairs lead to the upper level’s two generous-sized bedrooms also with new plush carpeting and walk-in closets. The primary retreat features vaulted ceilings and a convenient en-suite bath. A full unfinished basement with washer and dryer hookups is great for storage or play space, or finish off to your liking for more living space. 1-car detached garage and ample parking lot space for guests. Great location close to Westside bike trail, which connects to the full Loveland Bikeway for endless miles of nature to explore. This move-in-ready gem is a must-see and ready for you to call it home!
Location
State CO
County Larimer
Zoning P-44
Rooms
Basement Full, Unfinished
Interior
Interior Features Ceiling Fan(s), Laminate Counters, Open Floorplan, Primary Suite, Vaulted Ceiling(s), Walk-In Closet(s)
Heating Forced Air, Natural Gas
Cooling Central Air
Flooring Carpet, Laminate, Tile
Fireplaces Number 1
Fireplaces Type Gas, Gas Log, Living Room
Fireplace Y
Appliance Dishwasher, Disposal, Gas Water Heater, Microwave, Oven, Range, Refrigerator, Sump Pump
Exterior
Exterior Feature Lighting, Rain Gutters
Garage Spaces 1.0
Fence None
Utilities Available Cable Available, Electricity Connected, Internet Access (Wired), Natural Gas Connected
Roof Type Composition
Total Parking Spaces 2
Garage No
Building
Lot Description Corner Lot, Greenbelt, Open Space
Sewer Public Sewer
Water Public
Level or Stories Two
Structure Type Stucco, Wood Siding
Schools
Elementary Schools Centennial
Middle Schools Lucile Erwin
High Schools Loveland
School District Thompson R2-J
Others
Senior Community No
Ownership Corporation/Trust
Acceptable Financing Cash, Conventional, VA Loan
Listing Terms Cash, Conventional, VA Loan
Special Listing Condition None
Pets Description Cats OK, Dogs OK, Number Limit, Yes
Read Less Info
Want to know what your home might be worth? Contact us for a FREE valuation!

Our team is ready to help you sell your home for the highest possible price ASAP

© 2024 METROLIST, INC., DBA RECOLORADO® – All Rights Reserved
6455 S. Yosemite St., Suite 500 Greenwood Village, CO 80111 USA
Bought with C3 Real Estate Solutions, LLC
GET MORE INFORMATION

Broker Associate | IA.100097765






