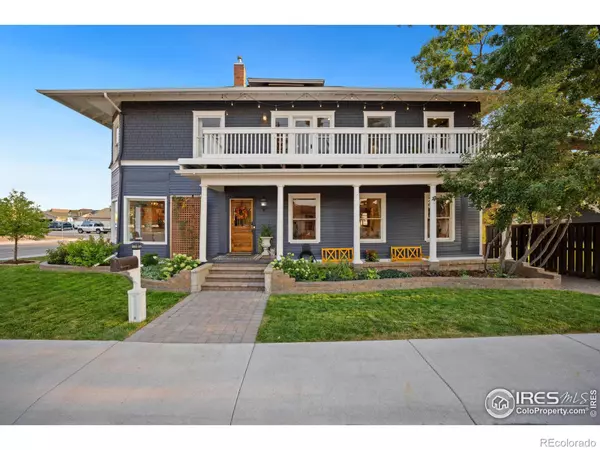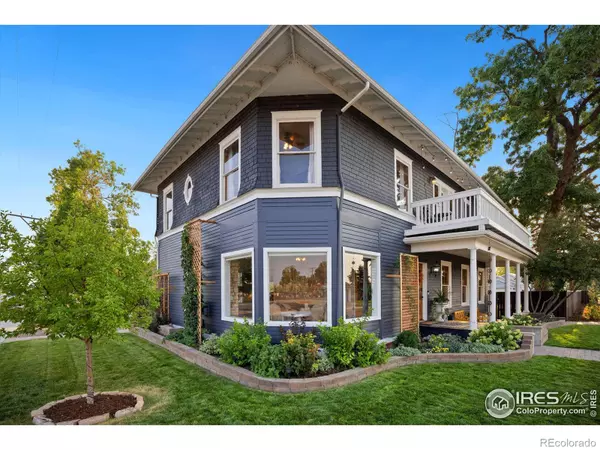$1,375,000
$1,385,000
0.7%For more information regarding the value of a property, please contact us for a free consultation.
5 Beds
3 Baths
3,868 SqFt
SOLD DATE : 11/10/2022
Key Details
Sold Price $1,375,000
Property Type Single Family Home
Sub Type Single Family Residence
Listing Status Sold
Purchase Type For Sale
Square Footage 3,868 sqft
Price per Sqft $355
Subdivision Timnath South
MLS Listing ID IR975040
Sold Date 11/10/22
Bedrooms 5
Full Baths 2
Half Baths 1
HOA Y/N No
Abv Grd Liv Area 3,868
Originating Board recolorado
Year Built 1900
Annual Tax Amount $3,475
Tax Year 2021
Lot Size 0.280 Acres
Acres 0.28
Property Description
A rare opportunity to own a piece of history in the heart of old town Timnath. Originally built as the Timnath Hotel in 1900, this over 4000 sqft home boasts an abundance of Residential and Commercial opportunities situated on the corner of Main St and 3rd Ave on over a .28 acre lot with no HOA/metro taxes. Property highlights include: all original woodwork, hardwood floors throughout, a gourmet chef kitchen, lower and upper floor decks, a detached 2 car garage, a spiral staircase leading to a finished attic perfect for an office or additional living space, tons of storage, and beautiful mature landscaping with garden beds. All electrical & plumbing updated from original, roof is newer, town of Timnath installed city water tap & sewer, and a private well for irrigation. Walk across the street to the city market, post office, and brewery. Don't miss your chance to own this one of a kind, timeless beauty.
Location
State CO
County Larimer
Zoning Res
Rooms
Basement Partial, Unfinished
Main Level Bedrooms 1
Interior
Interior Features Eat-in Kitchen, Five Piece Bath, Jet Action Tub, Kitchen Island, Open Floorplan, Walk-In Closet(s)
Heating Forced Air, Radiant
Cooling Ceiling Fan(s), Central Air
Flooring Wood
Fireplaces Type Family Room, Gas, Living Room, Primary Bedroom
Equipment Satellite Dish
Fireplace N
Appliance Bar Fridge, Dishwasher, Disposal, Dryer, Microwave, Oven, Refrigerator, Washer
Laundry In Unit
Exterior
Exterior Feature Balcony
Garage Spaces 2.0
Fence Fenced
Utilities Available Cable Available, Electricity Available, Natural Gas Available
View City, Mountain(s)
Roof Type Composition
Total Parking Spaces 2
Building
Lot Description Corner Lot, Flood Zone, Level, Sprinklers In Front
Sewer Public Sewer
Water Public, Well
Level or Stories Two
Structure Type Stone,Wood Frame
Schools
Elementary Schools Timnath
Middle Schools Other
High Schools Fossil Ridge
School District Poudre R-1
Others
Ownership Individual
Acceptable Financing 1031 Exchange, Cash, Conventional
Listing Terms 1031 Exchange, Cash, Conventional
Read Less Info
Want to know what your home might be worth? Contact us for a FREE valuation!

Our team is ready to help you sell your home for the highest possible price ASAP

© 2024 METROLIST, INC., DBA RECOLORADO® – All Rights Reserved
6455 S. Yosemite St., Suite 500 Greenwood Village, CO 80111 USA
Bought with Realty One Group Fourpoints
GET MORE INFORMATION

Broker Associate | IA.100097765






