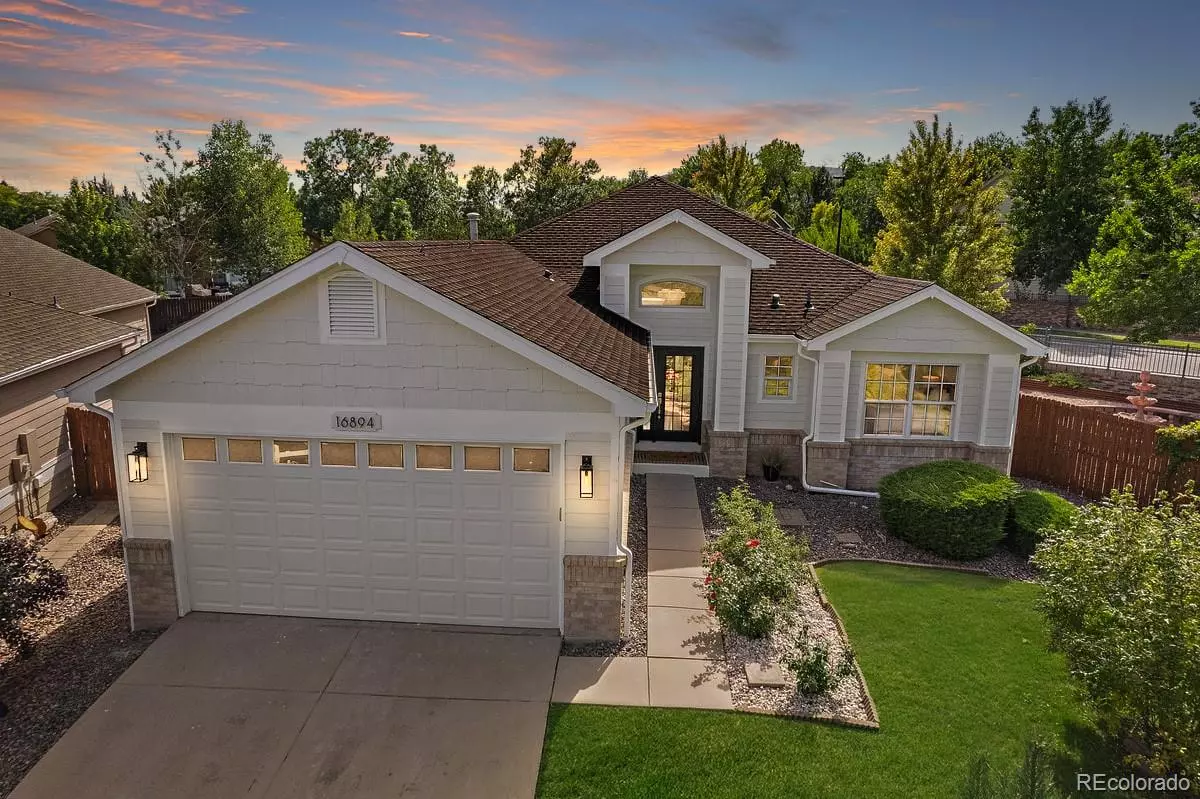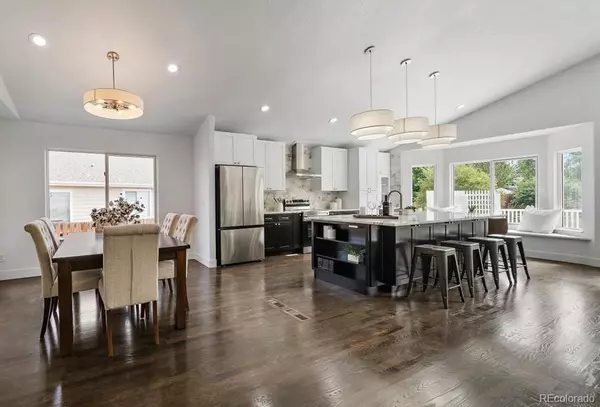$1,000,000
$998,500
0.2%For more information regarding the value of a property, please contact us for a free consultation.
3 Beds
3 Baths
2,886 SqFt
SOLD DATE : 10/28/2022
Key Details
Sold Price $1,000,000
Property Type Single Family Home
Sub Type Single Family Residence
Listing Status Sold
Purchase Type For Sale
Square Footage 2,886 sqft
Price per Sqft $346
Subdivision West Woods Ranch
MLS Listing ID 8857130
Sold Date 10/28/22
Style Contemporary
Bedrooms 3
Full Baths 3
Condo Fees $150
HOA Fees $50/qua
HOA Y/N Yes
Abv Grd Liv Area 1,740
Originating Board recolorado
Year Built 1996
Annual Tax Amount $3,033
Tax Year 2021
Lot Size 9,583 Sqft
Acres 0.22
Property Description
OPEN SAT NOON - 2:00 P.M. Stunning, Reinvented Ranch Remodel in Sought After Ironwood Enclave of West Woods Ranch. Luxe, Designer Chosen Appointments and Exceptional, Open Floorplan that Caters to Entertaining. Richly Hued Refinished Hardwood Floors Throughout Main Floor. Appealing Dual Sided Fireplace with Drystack Tile Accents Flanks Living Room and Owners Suite. Soaring Ceilings Lit By Brand New, Sun-Filled Windows. Gracious Chef’s Kitchen Features Ample Two Toned Cabinets, Sleek Quartz Countertops, Sumptuous Backsplash, Oversized Island With Breakfast Bar, Stainless Appliance Suite, Sturdy Hardware and Statement Lighting. Step into the Owners Suite Featuring Ample Space + a Luxurious 5 Piece Bath Complete with Designer-Chosen Floor Tile, Oversized Shower w/ Glass Doors + Relax-Ready, Free Standing Soaking Tub. Main Floor Also Features An Additional Large Bedroom and Full Beautifully-Appointed Hall Bath + Light Filled Den/Study. Expansive Finished Basement Adds Loads of Space to Spread Out and Unwind. You'll Find a Wonderfully Overstated Wet Bar Area, Massive Family Room/Lounge Area + a Theater/Hobby Room and a 4th Bedroom w/ Accompanying 3/4 Bath. Enjoy Lounging, Gaming Nights and Even a Perfect Home Gym Space! All New Interior Doors, Fixtures, Hardware, Paint, Trim and Flooring Throughout. Updated Mechanicals. All New Exterior Paint. Private Fenced Rear Yard. Fully Permitted and Engineered Renovation. All Front Yard Landscape Maintenance Handled by HOA. Snow Removal Included up to Your Front Door! Steps to West Woods Golf Course. Perfect Proximity to West Side Corridor, Boulder, Denver. Easy I-70 Access for Mountain Commutes. Wonderfully Low Maintenance Property Making this a Great Primary or Second Home Option.
Location
State CO
County Jefferson
Zoning Residential
Rooms
Basement Finished, Full
Main Level Bedrooms 2
Interior
Interior Features Ceiling Fan(s), Eat-in Kitchen, Five Piece Bath, Granite Counters, High Ceilings, Kitchen Island, Open Floorplan, Walk-In Closet(s), Wet Bar
Heating Forced Air
Cooling Central Air
Flooring Carpet, Wood
Fireplaces Number 1
Fireplaces Type Family Room, Gas Log
Fireplace Y
Appliance Bar Fridge, Dishwasher, Disposal, Oven, Refrigerator
Laundry In Unit
Exterior
Garage Spaces 2.0
Fence Full
Utilities Available Electricity Available, Natural Gas Available
Roof Type Composition
Total Parking Spaces 2
Garage Yes
Building
Lot Description Cul-De-Sac
Foundation Slab
Sewer Public Sewer
Water Public
Level or Stories One
Structure Type Brick, Frame
Schools
Elementary Schools West Woods
Middle Schools Drake
High Schools Ralston Valley
School District Jefferson County R-1
Others
Senior Community No
Ownership Individual
Acceptable Financing Cash, Conventional, Jumbo
Listing Terms Cash, Conventional, Jumbo
Special Listing Condition None
Read Less Info
Want to know what your home might be worth? Contact us for a FREE valuation!

Our team is ready to help you sell your home for the highest possible price ASAP

© 2024 METROLIST, INC., DBA RECOLORADO® – All Rights Reserved
6455 S. Yosemite St., Suite 500 Greenwood Village, CO 80111 USA
Bought with Keller Williams Realty Downtown LLC
GET MORE INFORMATION

Broker Associate | IA.100097765






