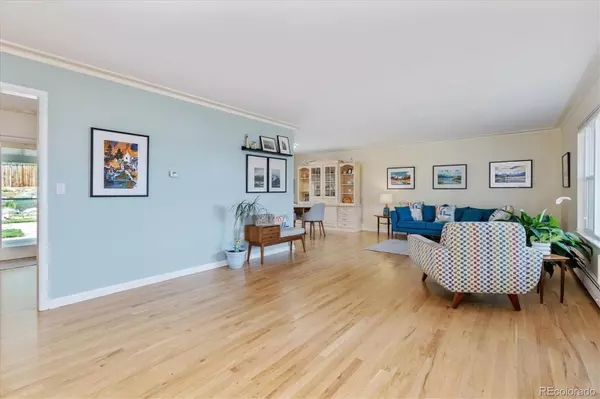$599,000
$599,000
For more information regarding the value of a property, please contact us for a free consultation.
5 Beds
4 Baths
2,787 SqFt
SOLD DATE : 10/25/2022
Key Details
Sold Price $599,000
Property Type Single Family Home
Sub Type Single Family Residence
Listing Status Sold
Purchase Type For Sale
Square Footage 2,787 sqft
Price per Sqft $214
Subdivision Eastridge
MLS Listing ID 2781576
Sold Date 10/25/22
Bedrooms 5
Full Baths 2
Half Baths 1
Three Quarter Bath 1
HOA Y/N No
Abv Grd Liv Area 2,075
Originating Board recolorado
Year Built 1963
Annual Tax Amount $2,089
Tax Year 2021
Lot Size 10,454 Sqft
Acres 0.24
Property Description
Welcome to this immaculate home in the highly sought after Eastridge neighborhood. The Xeriscape front yard with the Flagstone walkway greets you as you pull up. Upon entry, the gleaming hardwood floors and crown molding is very warm and inviting. The light and bright main floor flows through the kitchen and directly out to the covered patio and beautiful terraced fenced in yard. The kitchen features updated appliances, Corian counters and beautiful backsplash. The upper floor hosts the primary suite, with its updated Primary bathroom, 2 additional bedrooms and another full bath. The lower floor is the family room with a wood burning fireplace with access to the lower backyard terrace, half bath and laundry. The 95% finished basement includes a full bath, 2 non-conforming bedrooms with new carpet, a rec room with newer LVP, the utilities with a newer boiler, and storage area. In addition, a huge 575 sq. ft. 2 car garage. You cannot miss the covered back patio overlooking the peaceful backyard. Very close access to the 9 mile light-rail station, I-225, Parker Road, Cherry Creek State Park, truly minutes from downtown or DTC. Highly rated Cherry Creek public schools.
Location
State CO
County Arapahoe
Rooms
Basement Finished, Partial
Interior
Interior Features Open Floorplan, Primary Suite
Heating Baseboard, Hot Water, Natural Gas
Cooling Evaporative Cooling
Flooring Carpet, Tile, Wood
Fireplaces Number 1
Fireplaces Type Family Room, Wood Burning
Fireplace Y
Appliance Dishwasher, Disposal, Microwave, Oven, Refrigerator, Self Cleaning Oven
Exterior
Garage Spaces 2.0
Roof Type Composition
Total Parking Spaces 2
Garage Yes
Building
Sewer Public Sewer
Water Public
Level or Stories Tri-Level
Structure Type Brick, Frame, Vinyl Siding
Schools
Elementary Schools Eastridge
Middle Schools Prairie
High Schools Overland
School District Cherry Creek 5
Others
Senior Community No
Ownership Individual
Acceptable Financing Cash, Conventional, FHA, VA Loan
Listing Terms Cash, Conventional, FHA, VA Loan
Special Listing Condition None
Read Less Info
Want to know what your home might be worth? Contact us for a FREE valuation!

Our team is ready to help you sell your home for the highest possible price ASAP

© 2024 METROLIST, INC., DBA RECOLORADO® – All Rights Reserved
6455 S. Yosemite St., Suite 500 Greenwood Village, CO 80111 USA
Bought with Berkshire Hathaway HomeServices Colorado Real Estate, LLC
GET MORE INFORMATION

Broker Associate | IA.100097765






