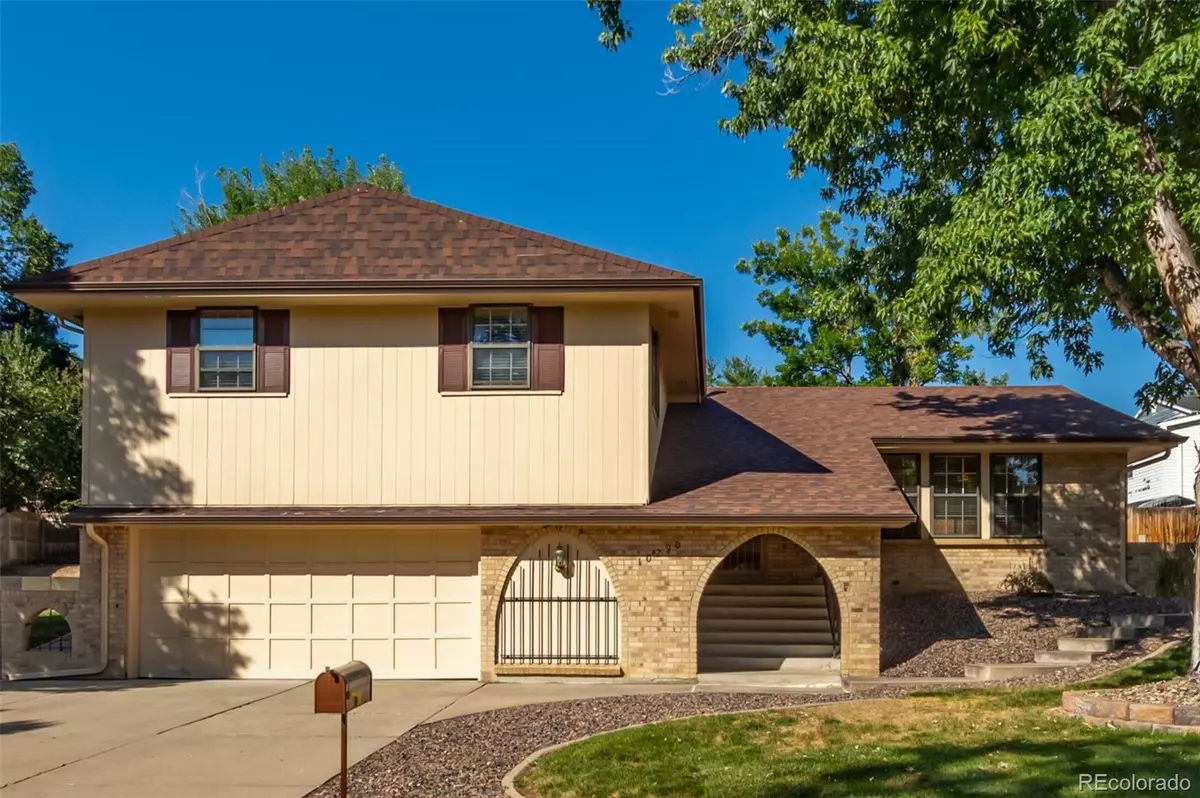$580,000
$600,000
3.3%For more information regarding the value of a property, please contact us for a free consultation.
5 Beds
4 Baths
2,235 SqFt
SOLD DATE : 10/21/2022
Key Details
Sold Price $580,000
Property Type Single Family Home
Sub Type Single Family Residence
Listing Status Sold
Purchase Type For Sale
Square Footage 2,235 sqft
Price per Sqft $259
Subdivision Lochwood
MLS Listing ID 4100036
Sold Date 10/21/22
Style Traditional
Bedrooms 5
Full Baths 1
Half Baths 2
Three Quarter Bath 1
HOA Y/N No
Abv Grd Liv Area 1,697
Originating Board recolorado
Year Built 1970
Annual Tax Amount $3,032
Tax Year 2021
Lot Size 10,018 Sqft
Acres 0.23
Property Description
Pride of Ownership is evident in this meticulously cared for home. This tri-level homes features vaulted ceilings, exposed beams and sky lights on the main level. The formal living and dining room are perfect for entertaining and the kitchen with eat-in area over looking the family room with wet-bar is useful for daily activities. Don't miss the awesome, extended covered patio off of the kitchen/eat in area. The backyard offers plenty of room for outside play, entertaining and includes room for a boat, camper or possibly RV storage as well. The primary bedroom is upstairs with its own 3/4 bath. 2 secondary bedrooms and a full bath are also located on the upper level. The finished basement features 2 non-conforming bedrooms or flex spaces, a family room and a 1/2 bath with a vanity/sink and shower only. The lower level bathroom (with a toilet) is just a few steps away. This home is clean and ready to move in. The new owner can make it their own with updates as they live here. The large lot features many mature trees and a spacious drive way. The garage is oversized with room for 2 cars plus a separate tool/storage area. Located near the Federal Center, close to down town Denver (about a 15 minute drive), or a short jaunt to the mountains makes this the ideal location. The neighborhood features many large mature trees and there are 3 reservoirs very close by. This home is ready for a quick close! OPEN HOUSE: Saturday 11-2pm and Sunday 11-1pm
Location
State CO
County Jefferson
Rooms
Basement Bath/Stubbed, Full
Interior
Interior Features Ceiling Fan(s), Eat-in Kitchen, High Ceilings, Laminate Counters, Pantry, Primary Suite, Smoke Free, Vaulted Ceiling(s), Wet Bar
Heating Forced Air
Cooling Attic Fan
Flooring Carpet, Linoleum, Wood
Fireplaces Number 1
Fireplaces Type Gas
Fireplace Y
Appliance Dishwasher, Disposal, Gas Water Heater, Oven, Refrigerator, Self Cleaning Oven
Exterior
Exterior Feature Private Yard, Rain Gutters
Garage Concrete
Garage Spaces 2.0
Fence Full
Roof Type Composition
Total Parking Spaces 2
Garage Yes
Building
Lot Description Many Trees, Sprinklers In Front, Sprinklers In Rear
Foundation Slab
Sewer Public Sewer
Level or Stories Tri-Level
Structure Type Frame
Schools
Elementary Schools Kendrick Lakes
Middle Schools Carmody
High Schools Bear Creek
School District Jefferson County R-1
Others
Senior Community No
Ownership Individual
Acceptable Financing Cash, Conventional, FHA, VA Loan
Listing Terms Cash, Conventional, FHA, VA Loan
Special Listing Condition None
Read Less Info
Want to know what your home might be worth? Contact us for a FREE valuation!

Our team is ready to help you sell your home for the highest possible price ASAP

© 2024 METROLIST, INC., DBA RECOLORADO® – All Rights Reserved
6455 S. Yosemite St., Suite 500 Greenwood Village, CO 80111 USA
Bought with Berkshire Hathaway HomeServices Colorado Real Estate, LLC - Brighton
GET MORE INFORMATION

Broker Associate | IA.100097765






