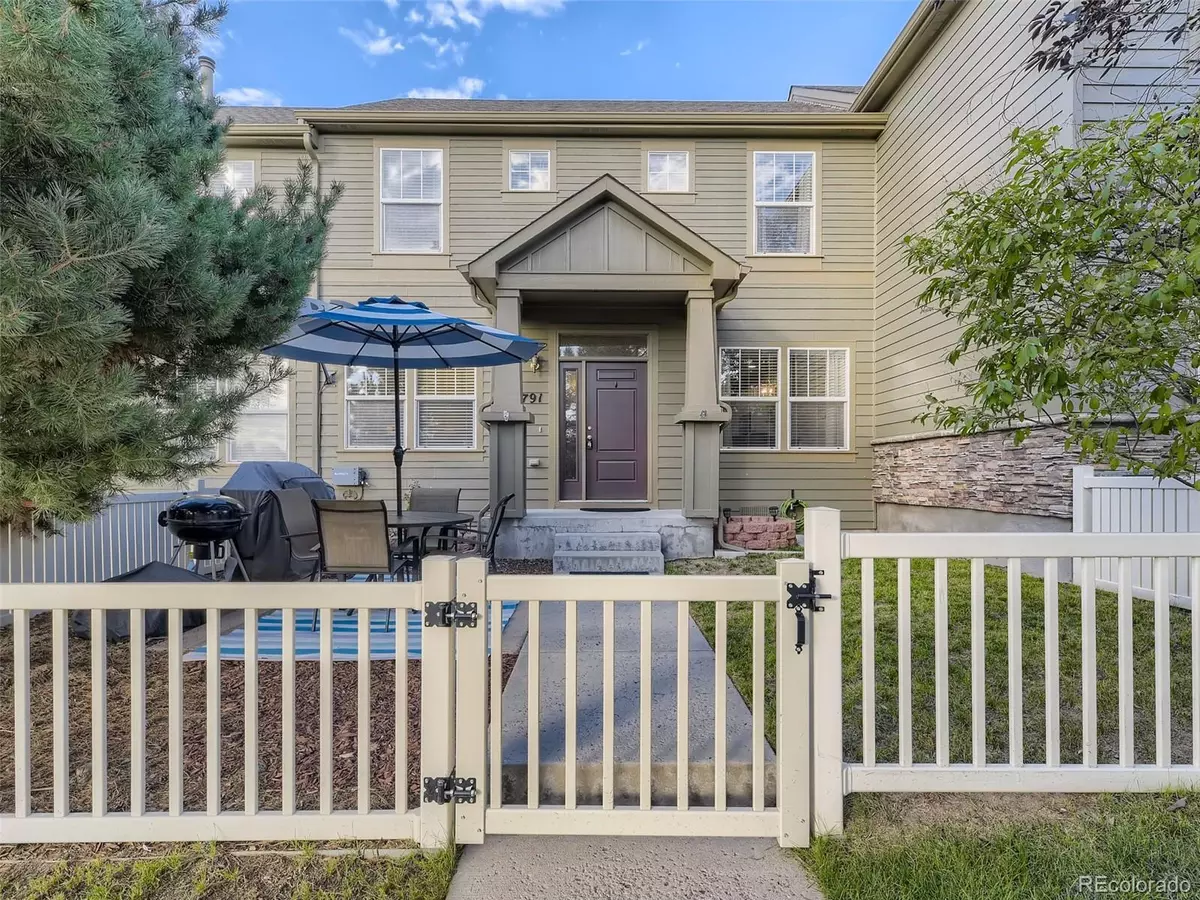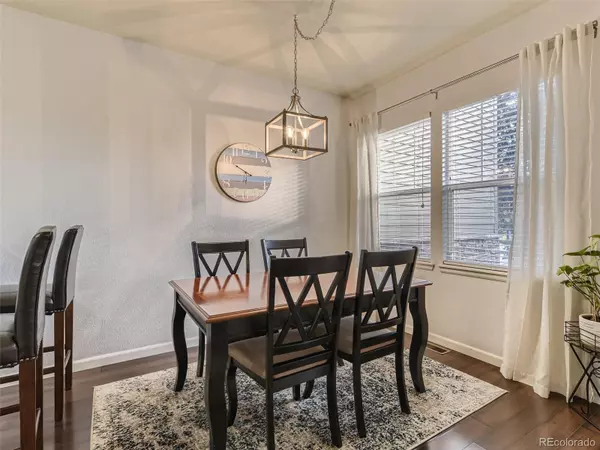$464,000
$464,000
For more information regarding the value of a property, please contact us for a free consultation.
3 Beds
3 Baths
1,538 SqFt
SOLD DATE : 10/05/2022
Key Details
Sold Price $464,000
Property Type Multi-Family
Sub Type Multi-Family
Listing Status Sold
Purchase Type For Sale
Square Footage 1,538 sqft
Price per Sqft $301
Subdivision The Meadows
MLS Listing ID 8461231
Sold Date 10/05/22
Style Contemporary
Bedrooms 3
Full Baths 1
Half Baths 1
Three Quarter Bath 1
Condo Fees $250
HOA Fees $250/mo
HOA Y/N Yes
Abv Grd Liv Area 1,538
Originating Board recolorado
Year Built 2005
Annual Tax Amount $2,284
Tax Year 2021
Acres 0.04
Property Description
Unpack your boxes and relax…you are home! Welcome to this beautiful gem in the heart of Castle Rock. From the moment you walk in the front door this wonderful property beckons you to call it home. Upgraded, remodeled and shows like a model home. This three bedroom three bathroom townhome is located in the desirable Morgan’s Run neighborhood tucked in The Meadows. The open floor plan is perfect to entertain family and friends. Remodeled eat-in kitchen boasts stainless steel appliances, laminate counters and plenty of cabinet space. Light and bright living room is open to the kitchen and cozy dining area. Main level powder room and laundry room with washer and dryer included. Upper level master bedroom with an en-suite master five piece bath. Two additional upper level bedrooms and a ¾ bath. Crawl space under the stairs for storage. Yard? Yes, the yard is larger than most in the complex with a patio, grass area and fenced with a gate also. Two car attached garage. Douglas RE-1 school district. Newer paint. Newer carpeting and flooring. Newer modern light fixtures. Newer bathroom faucets. Dog park is a block away. Homeowners in Morgan's Run have access to premier amenities through The Meadows Community including family friendly activities, cultural events, trails, parks, pools, and a state of the art recreation center. These include The Grange pool and cultural art center, The Taft House, Paintbrush Park, Phillip S. Miller Park, and many more. Easy access to I-25, shopping and dining. The trail system will even take you into the historic Town of Castle Rock. Get ready for it because this home is easy, low maintenance living allowing you the extra time to take advantage of all that Colorado, Castle Rock, and The Meadows has to offer!
Location
State CO
County Douglas
Interior
Interior Features Ceiling Fan(s), Eat-in Kitchen, Five Piece Bath, High Ceilings, Open Floorplan, Smoke Free
Heating Forced Air, Natural Gas
Cooling Central Air
Flooring Carpet, Tile, Wood
Fireplace N
Appliance Dishwasher, Disposal, Dryer, Microwave, Oven, Refrigerator, Washer
Laundry In Unit
Exterior
Exterior Feature Private Yard
Garage Insulated Garage, Lighted
Garage Spaces 2.0
Fence Partial
View Mountain(s)
Roof Type Composition
Total Parking Spaces 2
Garage Yes
Building
Lot Description Cul-De-Sac, Greenbelt, Landscaped
Sewer Public Sewer
Water Public
Level or Stories Two
Structure Type Frame, Wood Siding
Schools
Elementary Schools Soaring Hawk
Middle Schools Castle Rock
High Schools Castle View
School District Douglas Re-1
Others
Senior Community No
Ownership Individual
Acceptable Financing Cash, Conventional, FHA, VA Loan
Listing Terms Cash, Conventional, FHA, VA Loan
Special Listing Condition None
Pets Description Cats OK, Dogs OK
Read Less Info
Want to know what your home might be worth? Contact us for a FREE valuation!

Our team is ready to help you sell your home for the highest possible price ASAP

© 2024 METROLIST, INC., DBA RECOLORADO® – All Rights Reserved
6455 S. Yosemite St., Suite 500 Greenwood Village, CO 80111 USA
Bought with eXp Realty, LLC
GET MORE INFORMATION

Broker Associate | IA.100097765






