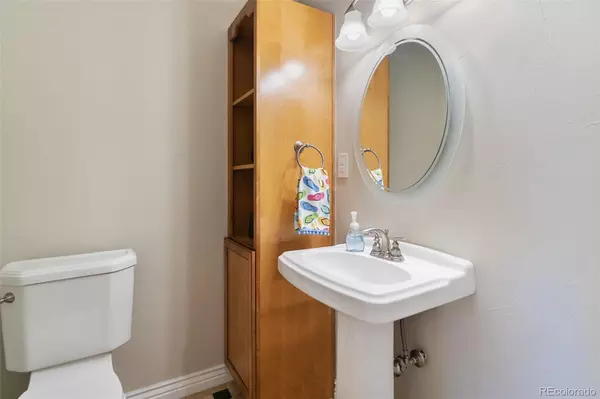$900,000
$899,500
0.1%For more information regarding the value of a property, please contact us for a free consultation.
5 Beds
4 Baths
4,198 SqFt
SOLD DATE : 10/20/2022
Key Details
Sold Price $900,000
Property Type Single Family Home
Sub Type Single Family Residence
Listing Status Sold
Purchase Type For Sale
Square Footage 4,198 sqft
Price per Sqft $214
Subdivision Columbine Knolls Estates
MLS Listing ID 6017886
Sold Date 10/20/22
Style Traditional
Bedrooms 5
Full Baths 3
Half Baths 1
Condo Fees $80
HOA Fees $6/ann
HOA Y/N Yes
Abv Grd Liv Area 3,557
Originating Board recolorado
Year Built 1977
Annual Tax Amount $4,233
Tax Year 2021
Lot Size 0.370 Acres
Acres 0.37
Property Description
Don't miss this stunning 2-story home in Columbine Knolls Estates. This home sits on over a 1/3 acre corner lot steps from parks, and trails through the neighborhood open space. You are welcomed by the custom double door entry and gorgeous hardwood floors throughout the main. The kitchen features updated cabinets, quartz counters, stainless appliances and an induction cook-top. The upper level has 5 bedrooms together. The primary bedroom features a spa like en-suite 5 piece bath with a stand alone tub, double vanity and oversized walk-in closet. Another room upstairs also has a full size en-suite bath. Newer windows and a stone coated steel roof. So much more to see at this one. Come see it for yourself before it's too late. Take A 3-D Virtual Tour Here!: https://my.matterport.com/show/?m=viRGwLhoedo
Location
State CO
County Jefferson
Zoning SFR
Rooms
Basement Finished, Partial
Interior
Interior Features Built-in Features, Five Piece Bath, Open Floorplan, Primary Suite, Quartz Counters, Smoke Free, Walk-In Closet(s)
Heating Forced Air, Natural Gas
Cooling Central Air
Flooring Carpet, Tile, Wood
Fireplaces Number 1
Fireplaces Type Family Room
Fireplace Y
Appliance Cooktop, Dishwasher, Disposal, Double Oven, Microwave, Refrigerator
Exterior
Garage Dry Walled, Oversized
Garage Spaces 2.0
Fence None
Utilities Available Natural Gas Connected
Roof Type Stone-Coated Steel
Total Parking Spaces 2
Garage Yes
Building
Lot Description Corner Lot, Landscaped, Master Planned, Sloped, Sprinklers In Front, Sprinklers In Rear
Foundation Slab
Sewer Public Sewer
Water Public
Level or Stories Two
Structure Type Brick, Frame, Wood Siding
Schools
Elementary Schools Normandy
Middle Schools Ken Caryl
High Schools Columbine
School District Jefferson County R-1
Others
Senior Community No
Ownership Individual
Acceptable Financing Cash, Conventional, VA Loan
Listing Terms Cash, Conventional, VA Loan
Special Listing Condition None
Pets Description Yes
Read Less Info
Want to know what your home might be worth? Contact us for a FREE valuation!

Our team is ready to help you sell your home for the highest possible price ASAP

© 2024 METROLIST, INC., DBA RECOLORADO® – All Rights Reserved
6455 S. Yosemite St., Suite 500 Greenwood Village, CO 80111 USA
Bought with Equity Colorado Real Estate
GET MORE INFORMATION

Broker Associate | IA.100097765






