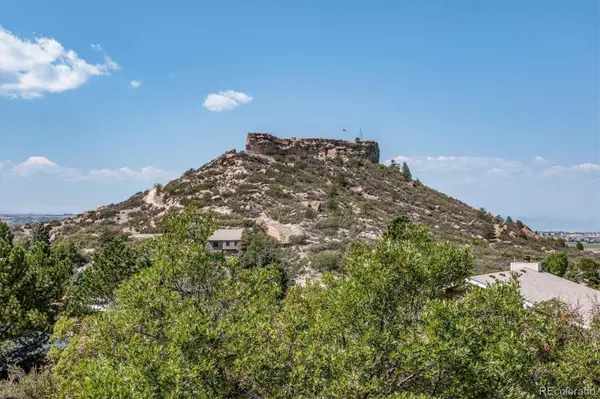$545,000
$545,000
For more information regarding the value of a property, please contact us for a free consultation.
2 Beds
3 Baths
2,071 SqFt
SOLD DATE : 09/30/2022
Key Details
Sold Price $545,000
Property Type Single Family Home
Sub Type Single Family Residence
Listing Status Sold
Purchase Type For Sale
Square Footage 2,071 sqft
Price per Sqft $263
Subdivision H R Gannon
MLS Listing ID 4426559
Sold Date 09/30/22
Style Contemporary
Bedrooms 2
Full Baths 1
Three Quarter Bath 2
HOA Y/N No
Abv Grd Liv Area 1,418
Originating Board recolorado
Year Built 1971
Annual Tax Amount $1,675
Tax Year 2021
Lot Size 0.410 Acres
Acres 0.41
Property Description
What do they say "Location, Location, Location*Impressive setting with views of Castle Rock, and Devils Head, surrounded with rock formations throughout the almost .5 acre lot*Character-filled interior, Flow through living and dining room, stone fireplace & Natural lighting creates the perfect ambiance, ready for your changes to make it your own*Picturesque windows*Eat-in kitchen that boasts stainless-steel appliances, ceramic tile countertops, tile backsplash, breakfast bar, wooden cabinetry, built-in pantry and gas stove* The comfortably sized owner's suite that offers a walk-in closet and scenic mountain views. Vintage ensuite bath, takes you back in time, sunny and bright, enhanced with tiled flooring*Upstairs also offers the 2nd bedroom and 3/4 remodeled bath*Wrought Iron Rail*Finished basement-Family room with wood burning fireplace, 3/4 bath remodeled bathroom, & 2nd entrance to garage*Pella windows*Central Air*Make good use of the roomy 2 1/2 Garage with 653 sqft-storage room, extra deep*Circular driveway*Enjoy a country atmosphere in the wonderfully secluded backyard, moss rocks, trees, scrub oak. A true outdoor paradise. You will love this outdoor community! In a scenic quiet spot in an established Douglas County neighborhood. A short drive to restaurants, local shops, farmers market, boutiques and grocery stores. All the perks of Douglas County living are a short distance away. Located in a highly rated school district.
Location
State CO
County Douglas
Rooms
Basement Daylight, Finished, Partial
Interior
Interior Features Breakfast Nook, Ceiling Fan(s), Eat-in Kitchen, Open Floorplan, Pantry, Primary Suite, Tile Counters, Walk-In Closet(s)
Heating Forced Air
Cooling Central Air
Flooring Carpet, Tile
Fireplaces Number 2
Fireplaces Type Family Room, Living Room
Fireplace Y
Appliance Cooktop, Dishwasher, Disposal, Dryer, Gas Water Heater, Oven, Refrigerator, Washer
Laundry In Unit
Exterior
Exterior Feature Private Yard
Garage Oversized
Utilities Available Electricity Connected, Natural Gas Connected
View Mountain(s)
Roof Type Composition
Total Parking Spaces 2
Garage No
Building
Lot Description Cul-De-Sac, Landscaped, Master Planned, Sprinklers In Front, Sprinklers In Rear
Sewer Public Sewer
Water Public
Level or Stories Multi/Split
Structure Type Brick, Wood Siding
Schools
Elementary Schools South Ridge
Middle Schools Mesa
High Schools Douglas County
School District Douglas Re-1
Others
Senior Community No
Ownership Individual
Acceptable Financing Cash, Conventional, FHA, VA Loan
Listing Terms Cash, Conventional, FHA, VA Loan
Special Listing Condition None
Read Less Info
Want to know what your home might be worth? Contact us for a FREE valuation!

Our team is ready to help you sell your home for the highest possible price ASAP

© 2024 METROLIST, INC., DBA RECOLORADO® – All Rights Reserved
6455 S. Yosemite St., Suite 500 Greenwood Village, CO 80111 USA
Bought with RE/MAX Professionals
GET MORE INFORMATION

Broker Associate | IA.100097765






