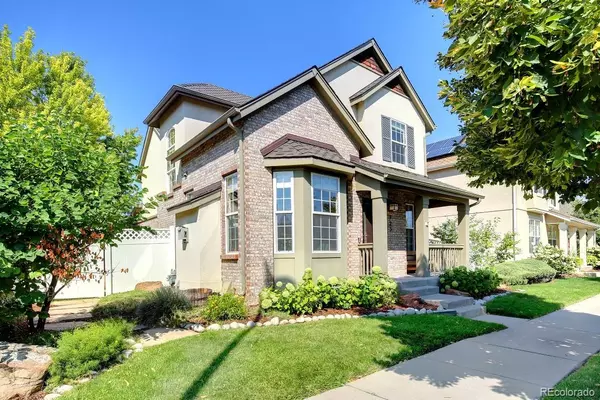$899,000
$899,000
For more information regarding the value of a property, please contact us for a free consultation.
4 Beds
4 Baths
2,690 SqFt
SOLD DATE : 09/26/2022
Key Details
Sold Price $899,000
Property Type Single Family Home
Sub Type Single Family Residence
Listing Status Sold
Purchase Type For Sale
Square Footage 2,690 sqft
Price per Sqft $334
Subdivision Lowry
MLS Listing ID 8246680
Sold Date 09/26/22
Style Traditional
Bedrooms 4
Full Baths 2
Half Baths 1
Three Quarter Bath 1
Condo Fees $140
HOA Fees $46/qua
HOA Y/N Yes
Abv Grd Liv Area 1,881
Originating Board recolorado
Year Built 2001
Annual Tax Amount $3,891
Tax Year 2021
Lot Size 4,791 Sqft
Acres 0.11
Property Description
Beautifully Remodeled and Move-In Ready in Lowry! Two-story stunner with 4BR/4BA, finished basement, private back yard, and in one of the best locations in all of Lowry. Built by revered local builder, Writer Corp, this home features tall ceilings, walls of windows, sun-drenched spaces, amazing storage options & designer finishes throughout. The heart of the home is the recently remodeled kitchen, which has leathered granite countertops, a farmhouse sink, stainless appliances including gas stove, and custom cabinetry. Ideal for indoor or outdoor entertaining, the kitchen opens to the family room and informal dining area, complete with matching cabinetry and an oversized, Southern-facing slider to the backyard for terrific sunlight year-round. Step outside onto the flagstone patio, and you’ll find a private backyard oasis with lush lawn, mature trees, lilac bushes, and raised garden beds. Rounding out the main level are the front living room with cozy gas fireplace, formal dining room, convenient powder bath and access to the attached two-car garage with built-in storage. Thoughtful upper-level layout provides 3 beds and 2 baths, including the spacious primary suite with luxurious three-quarter bath and walk-in closet, large laundry room, and darling hallway reading nook with custom built-ins. The finished basement offers a family room with wet bar (wine fridge + Kegerator & tap tower included!), guest bedroom, rare full bath, mechanical area and storage. Other outstanding features include new furnace and AC in 2019 (recently serviced), brand new carpet in the basement, recently serviced gas fireplace, and covered front porch with bench included. Perfectly located, just blocks to Montclair Recreation Center, Crescent Park, and Great Lawn open space. Plus close to popular restaurants, shopping, the newly-developed Lowry Town Center, Wings Over the Rockies Museum and Lowry Sports Complex to name a few. Easy access to Cherry Creek and short commutes to DTC and downtown.
Location
State CO
County Denver
Zoning R-1
Rooms
Basement Finished, Full
Interior
Interior Features Breakfast Nook, Built-in Features, Ceiling Fan(s), Granite Counters, High Ceilings, Open Floorplan, Primary Suite, Walk-In Closet(s), Wet Bar
Heating Forced Air
Cooling Central Air
Flooring Carpet, Tile, Wood
Fireplaces Number 1
Fireplaces Type Living Room
Fireplace Y
Appliance Dishwasher, Disposal, Microwave, Oven, Range, Refrigerator, Wine Cooler
Exterior
Exterior Feature Garden, Private Yard
Garage Concrete
Garage Spaces 2.0
Fence Full
Utilities Available Cable Available, Electricity Available, Natural Gas Available
Roof Type Composition
Total Parking Spaces 2
Garage Yes
Building
Lot Description Landscaped, Level, Sprinklers In Front, Sprinklers In Rear
Sewer Public Sewer
Water Public
Level or Stories Two
Structure Type Brick, Frame
Schools
Elementary Schools Lowry
Middle Schools Hill
High Schools George Washington
School District Denver 1
Others
Senior Community No
Ownership Individual
Acceptable Financing Cash, Conventional
Listing Terms Cash, Conventional
Special Listing Condition None
Read Less Info
Want to know what your home might be worth? Contact us for a FREE valuation!

Our team is ready to help you sell your home for the highest possible price ASAP

© 2024 METROLIST, INC., DBA RECOLORADO® – All Rights Reserved
6455 S. Yosemite St., Suite 500 Greenwood Village, CO 80111 USA
Bought with KENTWOOD REAL ESTATE DTC, LLC
GET MORE INFORMATION

Broker Associate | IA.100097765






