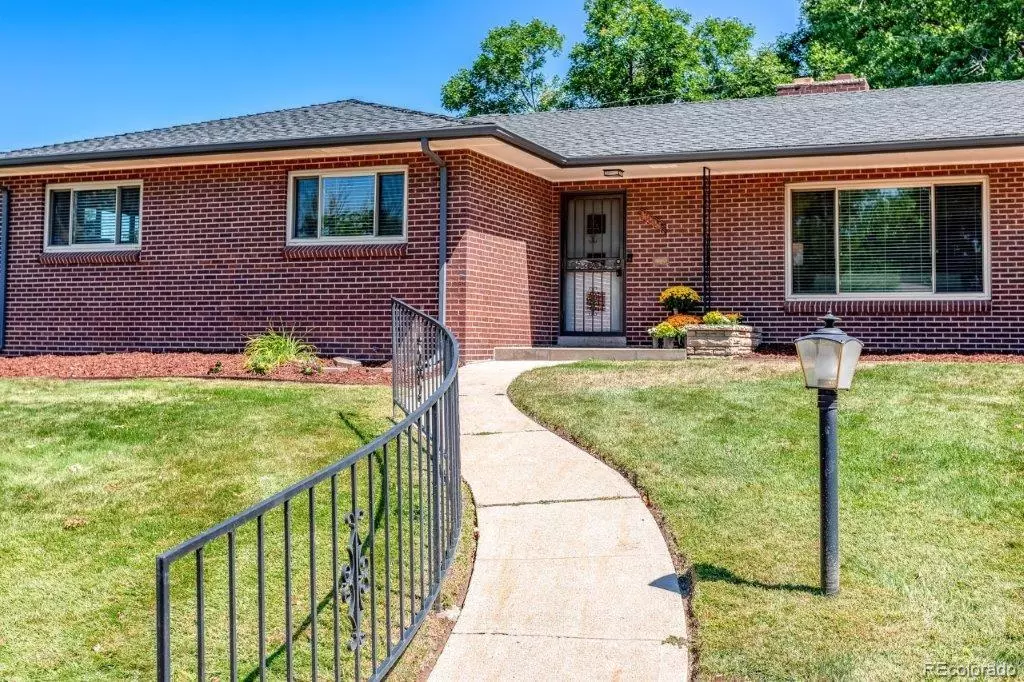$825,000
$825,000
For more information regarding the value of a property, please contact us for a free consultation.
3 Beds
2 Baths
1,642 SqFt
SOLD DATE : 09/16/2022
Key Details
Sold Price $825,000
Property Type Single Family Home
Sub Type Single Family Residence
Listing Status Sold
Purchase Type For Sale
Square Footage 1,642 sqft
Price per Sqft $502
Subdivision Cherry Hills Vista
MLS Listing ID 7076340
Sold Date 09/16/22
Style Traditional
Bedrooms 3
Full Baths 1
Three Quarter Bath 1
HOA Y/N No
Abv Grd Liv Area 1,642
Originating Board recolorado
Year Built 1955
Annual Tax Amount $3,077
Tax Year 2021
Lot Size 8,276 Sqft
Acres 0.19
Property Description
Stunning, fully remodeled mid-century modern in the coveted Cherry Hills Vista neighborhood. Lovingly maintained, all brick ranch. Gleaming hardwood flooring throughout - complements the open, free flowing floorplan. Beautiful, custom designed kitchen - totally remodeled with granite counters, tile backsplash, deep sink, top-of-the-line stainless steel appliances, walk-in pantry & laundry room. Bright, freshly painted interior. Spacious living room with stone fireplace, dining room opens to the covered patio, ideal for entertaining friends & family. 3 large bedrooms, 2 of which could be the primary. 2 bathrooms with classic, vintage tile accents. Central air, energy efficient hot water heat, newer roof, electrical & windows. Award winning Slavens K-8 school district. Outdoor gatherings will be a pleasure in the large tranquil yard. Move in ready. Convenient location, close to shopping & restaurants with easy access to parks & all of the exciting amenities of this prime Southeast Denver setting.
Location
State CO
County Denver
Zoning S-SU-D
Rooms
Basement Crawl Space
Main Level Bedrooms 3
Interior
Interior Features Eat-in Kitchen, Granite Counters, No Stairs, Open Floorplan, Pantry, Radon Mitigation System, Smoke Free, Tile Counters
Heating Hot Water, Natural Gas
Cooling Central Air
Flooring Wood
Fireplaces Number 1
Fireplaces Type Living Room, Wood Burning
Fireplace Y
Appliance Cooktop, Dishwasher, Disposal, Double Oven, Dryer, Gas Water Heater, Microwave, Range Hood, Refrigerator, Self Cleaning Oven, Washer
Laundry In Unit
Exterior
Garage Concrete, Exterior Access Door
Garage Spaces 2.0
Fence Full
Utilities Available Cable Available, Electricity Connected, Natural Gas Connected, Phone Available
Roof Type Composition
Total Parking Spaces 2
Garage Yes
Building
Lot Description Irrigated, Many Trees, Near Public Transit, Sprinklers In Front, Sprinklers In Rear
Foundation Concrete Perimeter
Sewer Public Sewer
Water Public
Level or Stories One
Structure Type Brick
Schools
Elementary Schools Slavens E-8
Middle Schools Merrill
High Schools Thomas Jefferson
School District Denver 1
Others
Senior Community No
Ownership Individual
Acceptable Financing Cash, Conventional
Listing Terms Cash, Conventional
Special Listing Condition None
Read Less Info
Want to know what your home might be worth? Contact us for a FREE valuation!

Our team is ready to help you sell your home for the highest possible price ASAP

© 2024 METROLIST, INC., DBA RECOLORADO® – All Rights Reserved
6455 S. Yosemite St., Suite 500 Greenwood Village, CO 80111 USA
Bought with FRONTGATE REALTY GROUP INC
GET MORE INFORMATION

Broker Associate | IA.100097765






