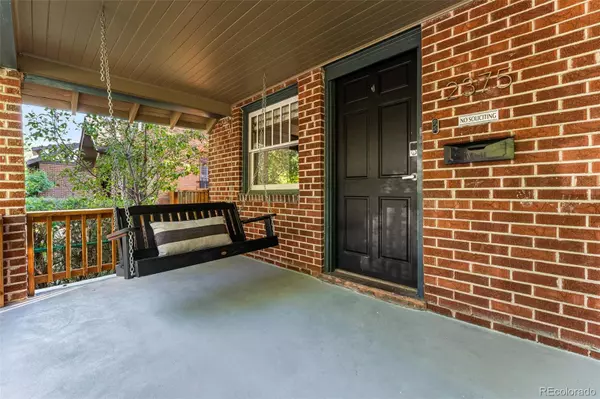$1,001,001
$965,000
3.7%For more information regarding the value of a property, please contact us for a free consultation.
5 Beds
2 Baths
2,346 SqFt
SOLD DATE : 10/03/2022
Key Details
Sold Price $1,001,001
Property Type Single Family Home
Sub Type Single Family Residence
Listing Status Sold
Purchase Type For Sale
Square Footage 2,346 sqft
Price per Sqft $426
Subdivision Park Hill
MLS Listing ID 2711835
Sold Date 10/03/22
Bedrooms 5
Full Baths 2
HOA Y/N No
Originating Board recolorado
Year Built 1937
Annual Tax Amount $3,500
Tax Year 2021
Lot Size 6,098 Sqft
Acres 0.14
Property Description
Welcome home to this charming yet spacious 5 bedroom bungalow in highly sought after Park Hill. As soon as you enter the front door, you feel welcomed by the open layout and flood of natural light. This ranch style home hosts 3 bedrooms and a large bath on the main level, perfect for growing families and/or remote working adults. The kitchen is fitted with modern fixtures that add to the chic and clean design including newer stainless appliances, granite countertops, a large kitchen-island and stunning hardwood floors that extend through the entire main level. The home chef will love preparing family meals or entertaining friends with sight lines throughout the dining and living areas. Downstairs offers a bright, fully finished basement with tall ceilings, an additional 2 bedrooms, full bathroom, laundry room, and workshop area. This massive living space is a canvas for your personalization of a kids playroom, media space with built-in sound system, office, or various options. Take a step outside into the inviting, well-maintained yard with a variety of fruit and shade trees all within a newer fence. This large yard is the perfect location for kids to play as well as hosting friends for dinner parties under the vine covered pergola or in front of the cozy, built in stone fire pit. Additionally, there is a large and small shed for storage. This Park Hill location is perfect for any Denverite. You are within walking distance to the Denver Zoo, Museum of Nature & Science, coffee shops and restaurants, several parks, breweries/wine bars, and tons of independently owned businesses. Additionally, you're centrally located Cherry Creek, Downtown, DIA and more. Relish the ease of being surrounded by everything the Metro area has to offer, all while enjoying the tranquility of the Park Hill neighborhood.
Location
State CO
County Denver
Zoning U-SU-C
Rooms
Basement Finished, Partial
Main Level Bedrooms 3
Interior
Interior Features Granite Counters, Kitchen Island
Heating Baseboard, Hot Water
Cooling Air Conditioning-Room
Flooring Carpet, Wood
Fireplaces Number 1
Fireplace Y
Appliance Dishwasher, Disposal, Dryer, Microwave, Oven, Range, Refrigerator, Washer
Exterior
Exterior Feature Fire Pit, Private Yard
Fence Full
Roof Type Composition
Garage No
Building
Lot Description Level
Story One
Foundation Slab
Sewer Public Sewer
Level or Stories One
Structure Type Brick, Frame
Schools
Elementary Schools Stedman
Middle Schools Dsst: Conservatory Green
High Schools East
School District Denver 1
Others
Senior Community No
Ownership Individual
Acceptable Financing Cash, Conventional, Other
Listing Terms Cash, Conventional, Other
Special Listing Condition None
Read Less Info
Want to know what your home might be worth? Contact us for a FREE valuation!

Our team is ready to help you sell your home for the highest possible price ASAP

© 2024 METROLIST, INC., DBA RECOLORADO® – All Rights Reserved
6455 S. Yosemite St., Suite 500 Greenwood Village, CO 80111 USA
Bought with eXp Realty, LLC
GET MORE INFORMATION

Broker Associate | IA.100097765






