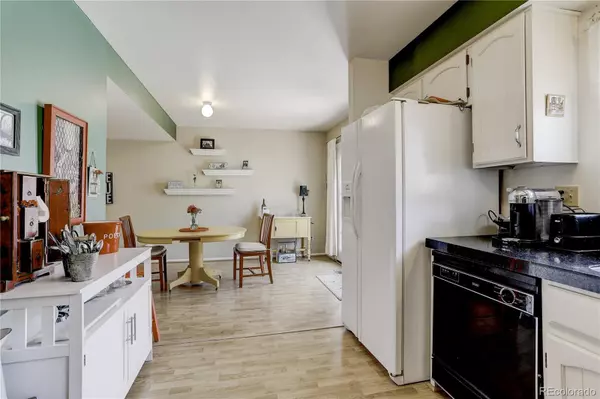$475,000
$464,500
2.3%For more information regarding the value of a property, please contact us for a free consultation.
2 Beds
3 Baths
1,408 SqFt
SOLD DATE : 09/19/2022
Key Details
Sold Price $475,000
Property Type Condo
Sub Type Condominium
Listing Status Sold
Purchase Type For Sale
Square Footage 1,408 sqft
Price per Sqft $337
Subdivision Sturbridge At Homestead
MLS Listing ID 8035291
Sold Date 09/19/22
Style Contemporary
Bedrooms 2
Full Baths 2
Half Baths 1
Condo Fees $300
HOA Fees $300/mo
HOA Y/N Yes
Abv Grd Liv Area 1,408
Originating Board recolorado
Year Built 1983
Annual Tax Amount $1,971
Tax Year 2021
Lot Size 1,306 Sqft
Acres 0.03
Property Description
You will love this charming urban cottage! With 2 bedrooms plus a handy loft and 3 baths, this comfy home has so many extras! Sparkling laminate wood flooring throughout the main level and in the loft, give this home an elevated feel. Kitchen and powder room have custom granite tops, and French doors lead from the dining area to the striking patio, complete with pretty railroad tie garden. This home even has a rare second garage entrance, leading directly to the detached 2-car garage, as well as the original one from the back walkway.
Upstairs is the sunny loft, 2nd bedroom with adjacent bath, and primary master suite with a quaint, sunny balcony! There’s even a laundry chute from the 2nd level to the basement laundry for convenience. Finally, you can finish the large, open basement to your liking!
Whole House attic fan and central air will keep you cool in the summer, and a newer furnace and gas fireplace in the living room will make your winters cozy!
The community is full of lush greenbelts maintained by the HOA, and the outdoor pool and tennis courts round out the recreational lifestyle! Located in the award-winning Cherry Creek School District, Sturbridge is near many parks, the Little Dry Creek Trail system, dining and shopping options, DTC and I-25. Don’t miss this oasis in the city!
Location
State CO
County Arapahoe
Rooms
Basement Cellar, Full, Interior Entry, Unfinished
Interior
Interior Features Breakfast Nook, Eat-in Kitchen, Granite Counters, High Speed Internet, Open Floorplan, Pantry, Primary Suite, Smoke Free, Stone Counters, Utility Sink
Heating Forced Air
Cooling Air Conditioning-Room, Attic Fan
Flooring Carpet, Laminate, Vinyl
Fireplaces Number 1
Fireplaces Type Family Room, Gas
Fireplace Y
Appliance Cooktop, Dishwasher, Disposal, Double Oven, Dryer, Gas Water Heater, Microwave, Oven, Range, Refrigerator, Self Cleaning Oven, Washer
Laundry In Unit
Exterior
Exterior Feature Balcony, Garden, Tennis Court(s)
Garage Spaces 2.0
Fence Full
Pool Outdoor Pool
Utilities Available Cable Available, Electricity Connected, Internet Access (Wired), Phone Available
Roof Type Composition
Total Parking Spaces 2
Garage No
Building
Lot Description Greenbelt, Landscaped, Near Public Transit, Sprinklers In Front
Foundation Concrete Perimeter, Slab
Sewer Public Sewer
Water Public
Level or Stories Three Or More
Structure Type Brick, Wood Siding
Schools
Elementary Schools Homestead
Middle Schools West
High Schools Cherry Creek
School District Cherry Creek 5
Others
Senior Community No
Ownership Individual
Acceptable Financing Cash, Conventional, FHA, VA Loan
Listing Terms Cash, Conventional, FHA, VA Loan
Special Listing Condition None
Pets Description Cats OK, Dogs OK
Read Less Info
Want to know what your home might be worth? Contact us for a FREE valuation!

Our team is ready to help you sell your home for the highest possible price ASAP

© 2024 METROLIST, INC., DBA RECOLORADO® – All Rights Reserved
6455 S. Yosemite St., Suite 500 Greenwood Village, CO 80111 USA
Bought with Keller Williams DTC
GET MORE INFORMATION

Broker Associate | IA.100097765






