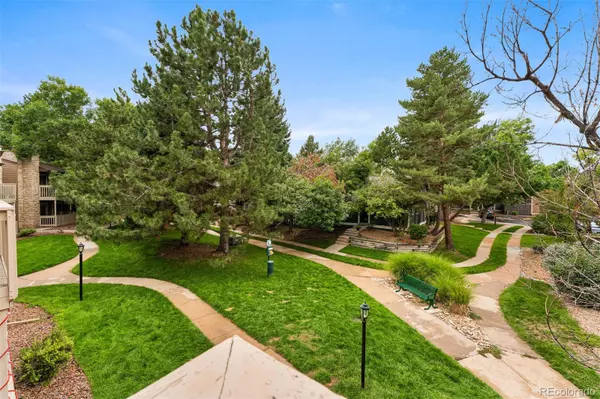$312,000
$310,000
0.6%For more information regarding the value of a property, please contact us for a free consultation.
2 Beds
2 Baths
984 SqFt
SOLD DATE : 09/19/2022
Key Details
Sold Price $312,000
Property Type Condo
Sub Type Condominium
Listing Status Sold
Purchase Type For Sale
Square Footage 984 sqft
Price per Sqft $317
Subdivision Peakview Pointe Condos
MLS Listing ID 9011514
Sold Date 09/19/22
Bedrooms 2
Full Baths 2
Condo Fees $369
HOA Fees $369/mo
HOA Y/N Yes
Abv Grd Liv Area 984
Originating Board recolorado
Year Built 1984
Annual Tax Amount $1,432
Tax Year 2021
Property Description
Perfect two-bedroom, two-bath condo in DTC surrounded by mature landscaping for privacy and overlooking a community greenbelt. This home offers an open and spacious layout from the kitchen to a dedicated dining area and into the living room which features vaulted ceilings, skylight and a wood-burning fireplace. A serene balcony overlooks the unit's lush surroundings, the perfect spot to sip your morning coffee. The large primary bedroom is a welcoming retreat with ensuite bath and spacious walk-in closet. Updates include brand new carpet, plus new furnace and A/C installed in December 2021. Convenient in-unit laundry room with washer/dryer included. Two reserved parking spots and plenty of visitor parking. Sparkling pool and community room included with the HOA along with water, sewer, trash, snow removal, lawn maintenance and building/roof maintenance. Located in a fantastic central area and within the Cherry Creek School District, this must-see home is priced to sell. Don't miss out!
Location
State CO
County Arapahoe
Rooms
Main Level Bedrooms 2
Interior
Interior Features Eat-in Kitchen, Laminate Counters, Open Floorplan, Pantry, Primary Suite, Vaulted Ceiling(s), Walk-In Closet(s)
Heating Forced Air
Cooling Central Air
Flooring Carpet, Tile
Fireplaces Number 1
Fireplaces Type Living Room, Wood Burning
Fireplace Y
Appliance Dishwasher, Disposal, Dryer, Microwave, Oven, Refrigerator, Washer
Laundry In Unit
Exterior
Exterior Feature Balcony
Roof Type Composition
Total Parking Spaces 2
Garage No
Building
Sewer Public Sewer
Water Public
Level or Stories One
Structure Type Frame
Schools
Elementary Schools High Plains
Middle Schools Campus
High Schools Cherry Creek
School District Cherry Creek 5
Others
Senior Community No
Ownership Individual
Acceptable Financing Cash, Conventional
Listing Terms Cash, Conventional
Special Listing Condition None
Read Less Info
Want to know what your home might be worth? Contact us for a FREE valuation!

Our team is ready to help you sell your home for the highest possible price ASAP

© 2025 METROLIST, INC., DBA RECOLORADO® – All Rights Reserved
6455 S. Yosemite St., Suite 500 Greenwood Village, CO 80111 USA
Bought with Engel & Volkers Denver
GET MORE INFORMATION
Broker Associate | IA.100097765






