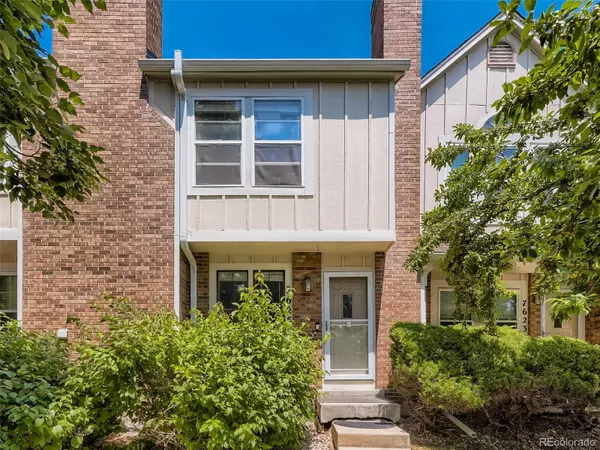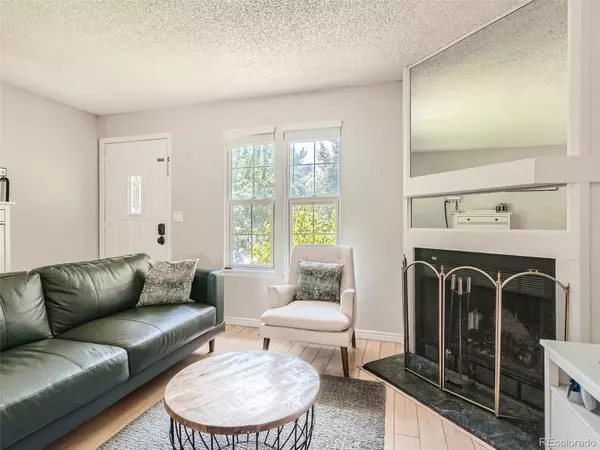$409,500
$405,000
1.1%For more information regarding the value of a property, please contact us for a free consultation.
3 Beds
3 Baths
1,440 SqFt
SOLD DATE : 11/09/2022
Key Details
Sold Price $409,500
Property Type Condo
Sub Type Condominium
Listing Status Sold
Purchase Type For Sale
Square Footage 1,440 sqft
Price per Sqft $284
Subdivision Monterey
MLS Listing ID 3030270
Sold Date 11/09/22
Bedrooms 3
Full Baths 1
Half Baths 1
Three Quarter Bath 1
Condo Fees $285
HOA Fees $285/mo
HOA Y/N Yes
Abv Grd Liv Area 1,088
Originating Board recolorado
Year Built 1983
Annual Tax Amount $2,506
Tax Year 2021
Property Description
Well maintained 3 bed, 3 bath townhome in the heart of Centennial! Open and bright floorplan with new wood floors throughout the main level and new interior paint. The functional main floor features a family room, powder room and eat-in kitchen. You’ll love the large pantry, plenty of cabinets for storage and a large window looking out to the backyard, the perfect sunny spot for plants. Upstairs you will find two generously sized bedrooms both with attached full recently updated bathrooms and vaulted ceilings. The fully fenced private back patio area ,offers plenty of space for the grill and entertaining guests. The finished basement can be used as a 3rd bedroom, media room, or office. Home includes 1 carport and 1 reserved parking space right in front of the unit. This fantastic location is just walking distance to Arapahoe Park, shopping and restaurants, not far from Southglenn Mall. Great Schools nearby, with easy access to DTC area!
Location
State CO
County Arapahoe
Rooms
Basement Finished
Interior
Heating Forced Air
Cooling None
Flooring Carpet, Wood
Fireplaces Number 1
Fireplaces Type Family Room
Fireplace Y
Exterior
Roof Type Composition
Total Parking Spaces 2
Garage No
Building
Sewer Public Sewer
Level or Stories Two
Structure Type Brick, Frame, Wood Siding
Schools
Elementary Schools Sandburg
Middle Schools Powell
High Schools Arapahoe
School District Littleton 6
Others
Senior Community No
Ownership Individual
Acceptable Financing 1031 Exchange, Cash, Conventional, FHA, Other, VA Loan
Listing Terms 1031 Exchange, Cash, Conventional, FHA, Other, VA Loan
Special Listing Condition None
Pets Description Yes
Read Less Info
Want to know what your home might be worth? Contact us for a FREE valuation!

Our team is ready to help you sell your home for the highest possible price ASAP

© 2024 METROLIST, INC., DBA RECOLORADO® – All Rights Reserved
6455 S. Yosemite St., Suite 500 Greenwood Village, CO 80111 USA
Bought with West and Main Homes Inc
GET MORE INFORMATION

Broker Associate | IA.100097765






